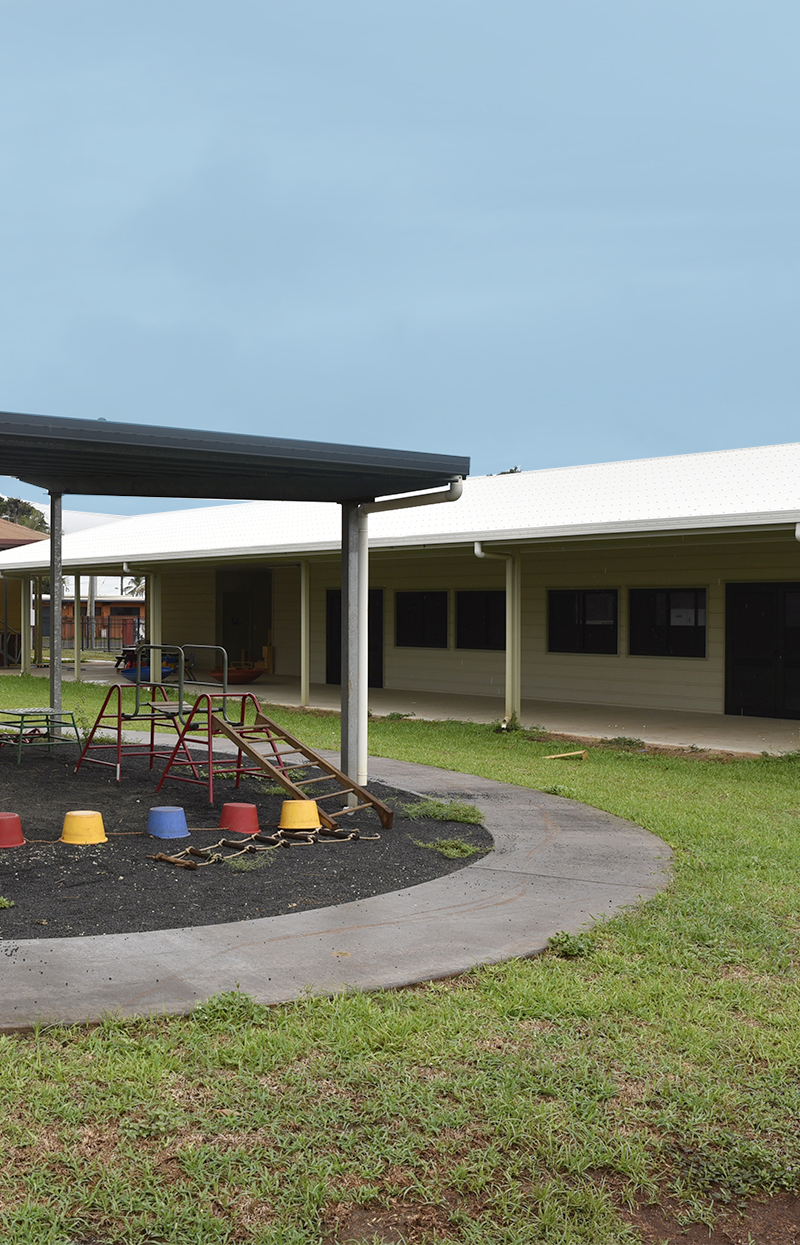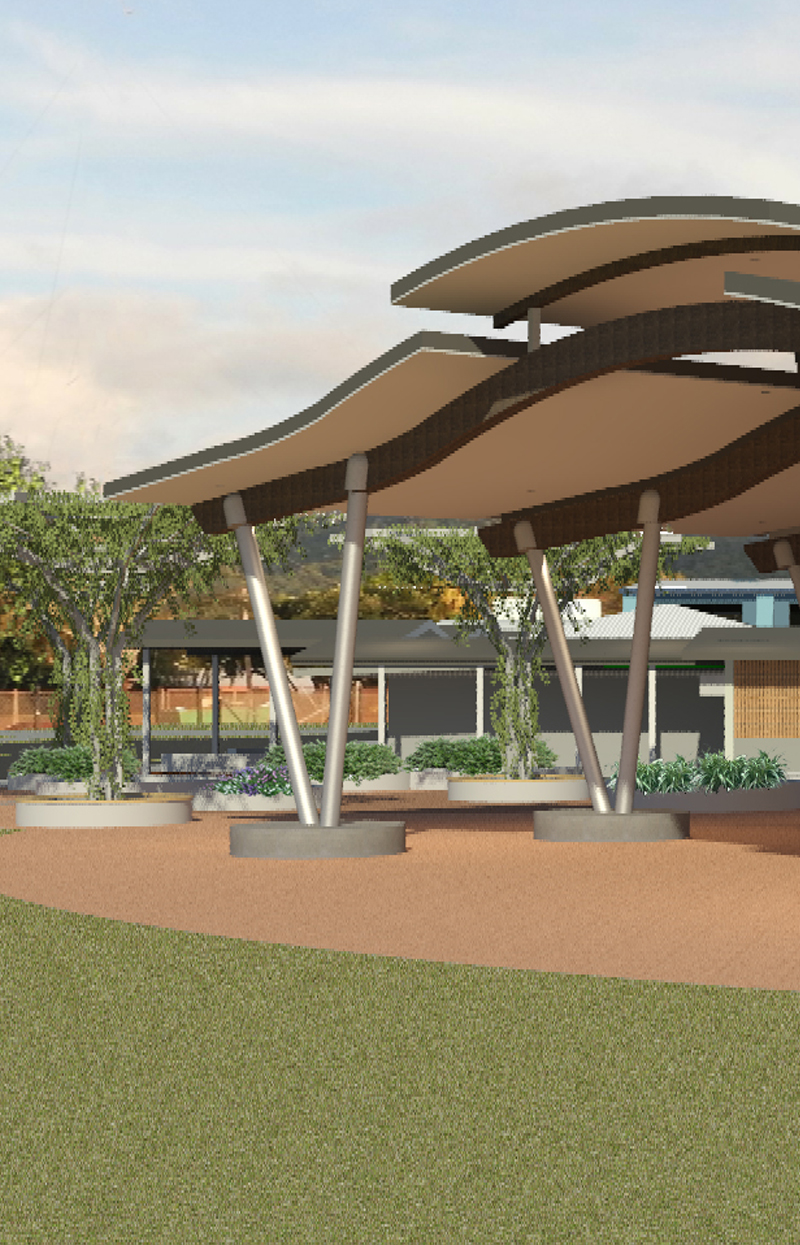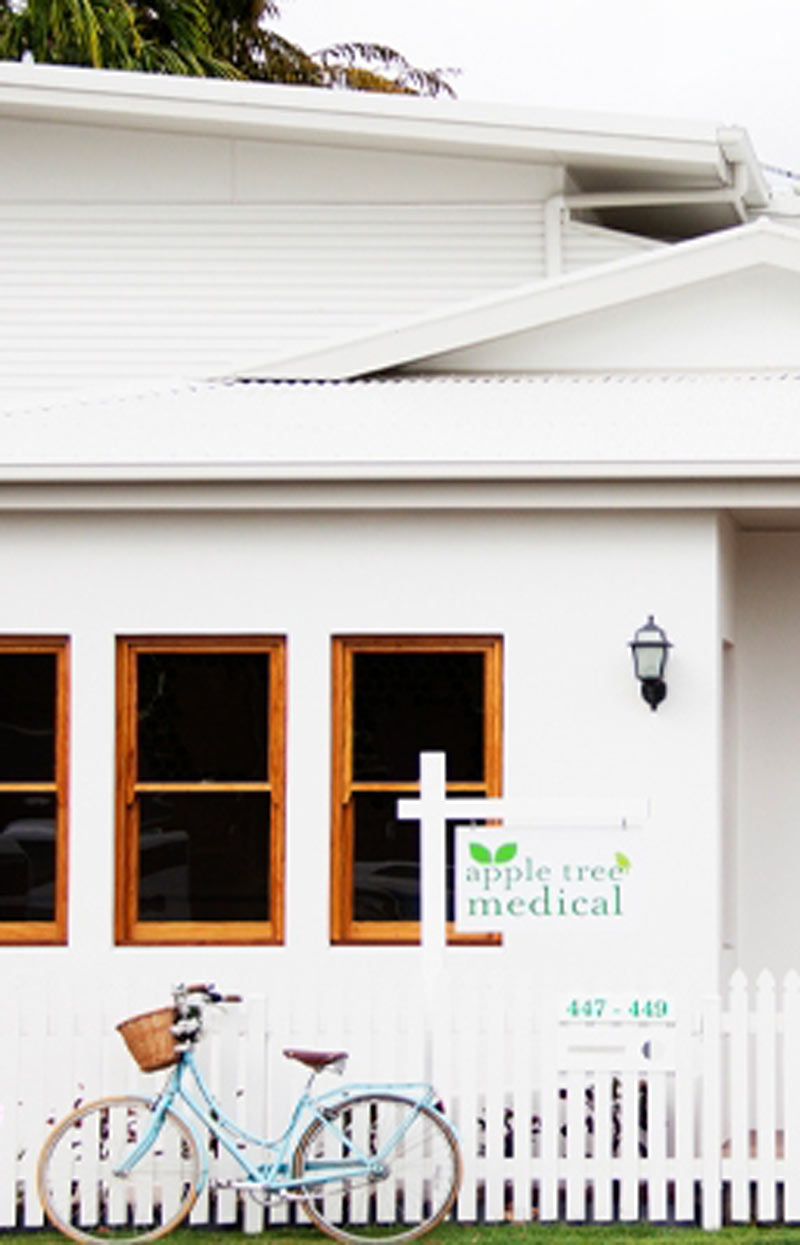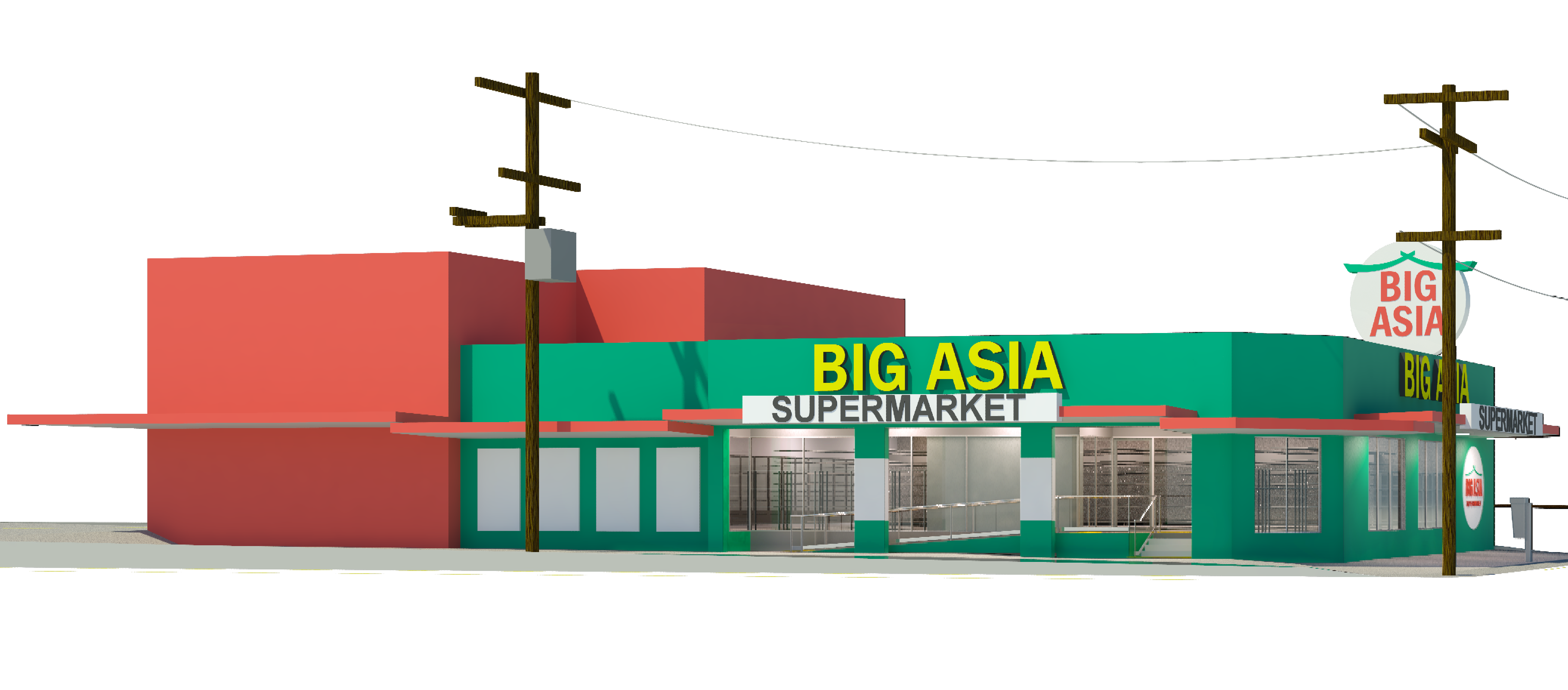

“Maximum retail capacity in a built form that makes a strong brand statement”
Big Asia Supermarket
our services: building design, development approvals, construction documentation
location: Cairns
size: 514 sqm
completion: due 2023
builder: Keir Queensland
Myriad and Anna worked together for several years searching for a new home for Big Asia Supermarket; developing designs for several sites before securing the undeveloped land on Mulgrave Road. The brief was to create a supermarket for their retail grocery ranges with a strong brand identity on the primary arterial road from the south. The design of the building navigated several challenges with tight clearances around power lines; flood levels and a tight site area. The resolved design solution accommodates the Big Asia retail capacity demands, within a highly visible built form.
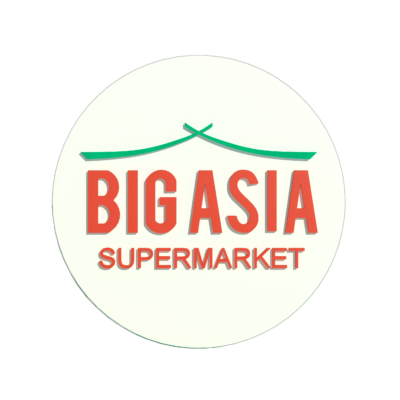
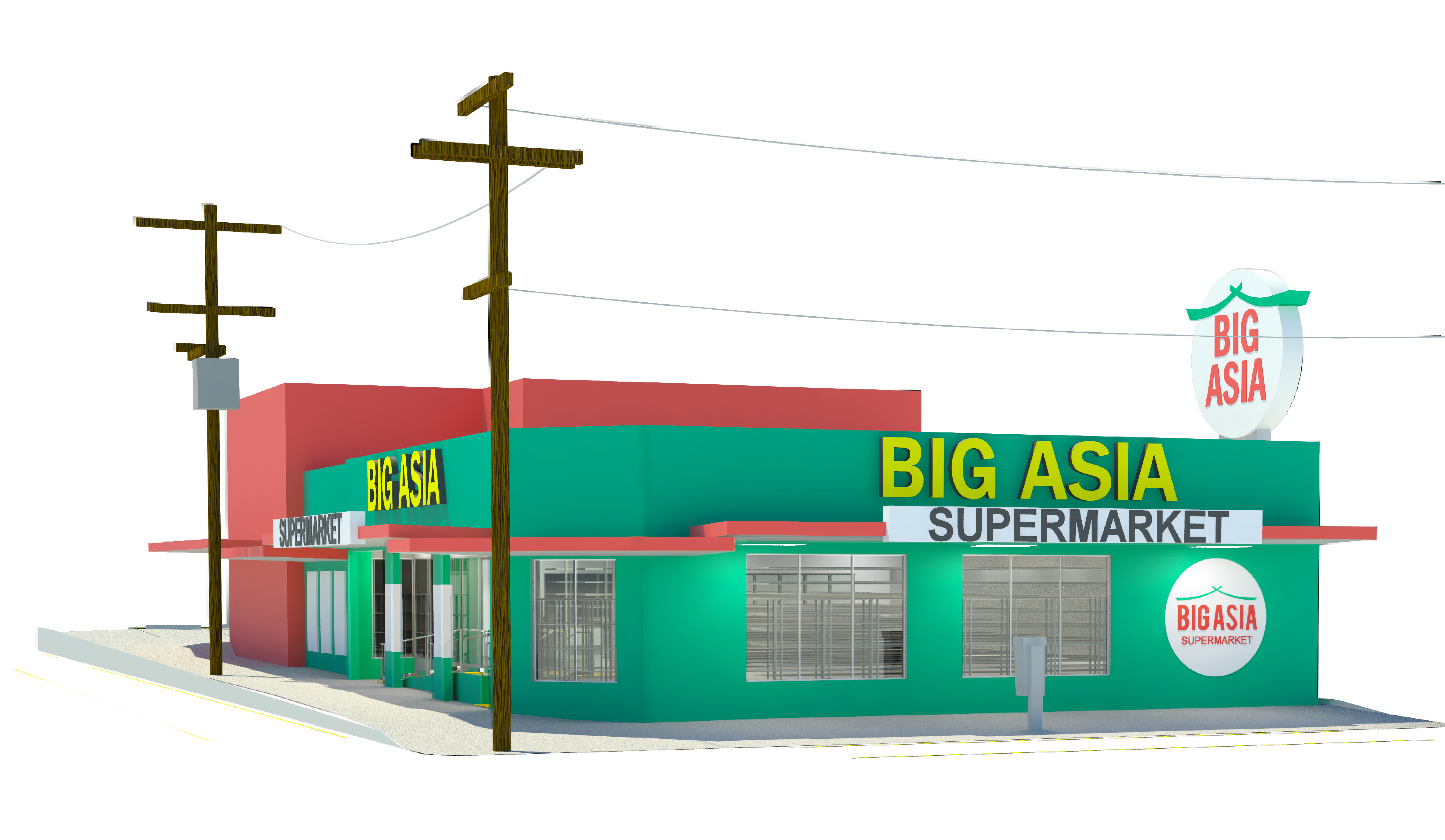
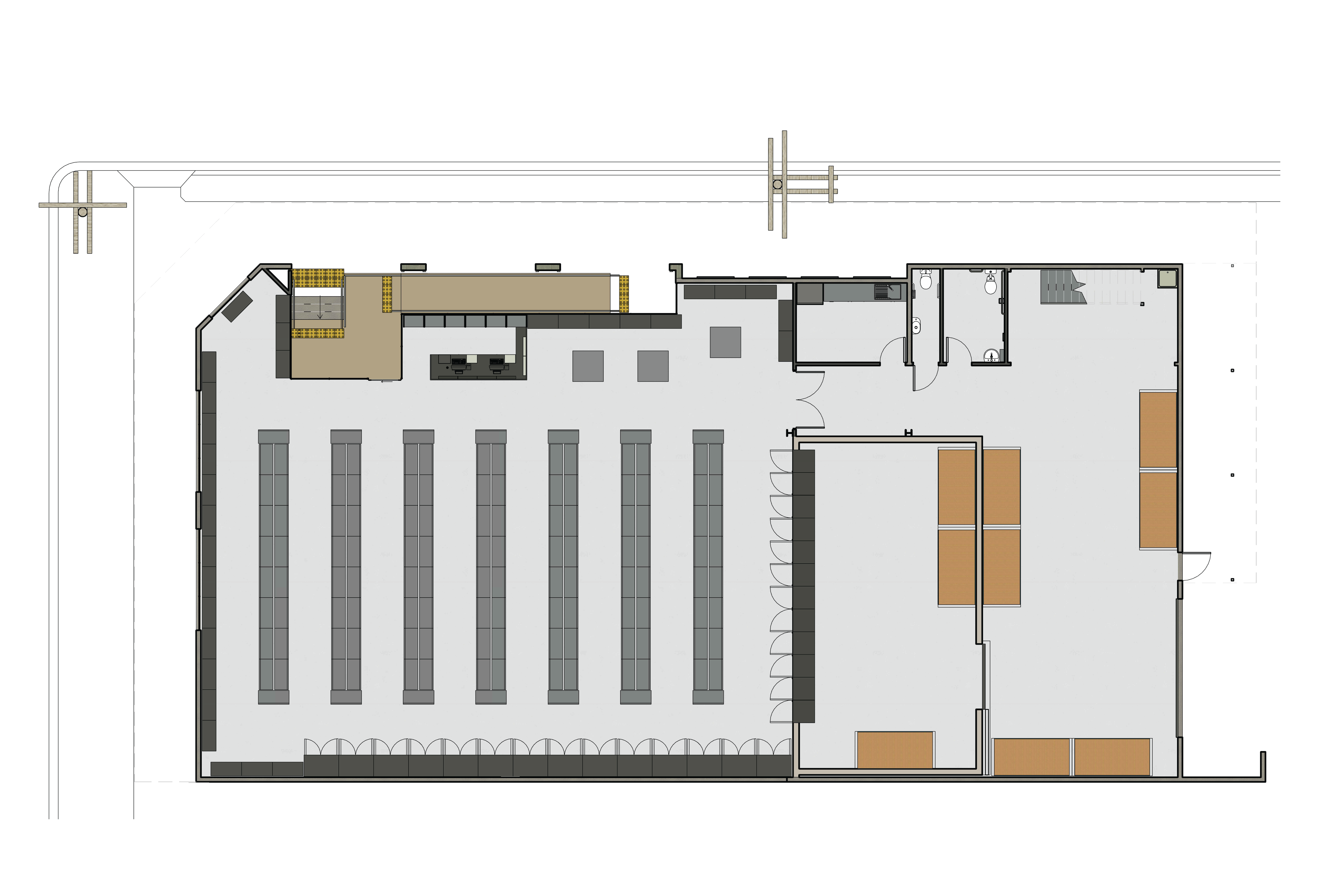
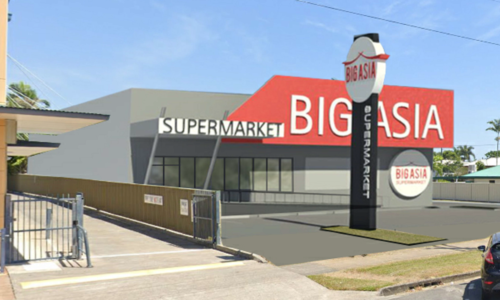
Early Versions
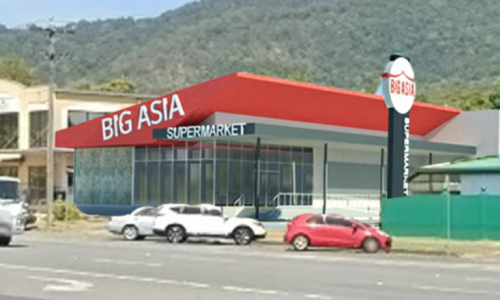
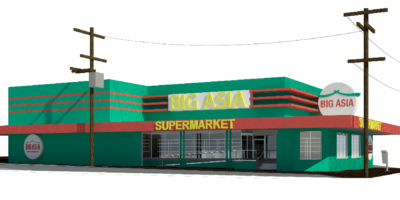

Early Versions

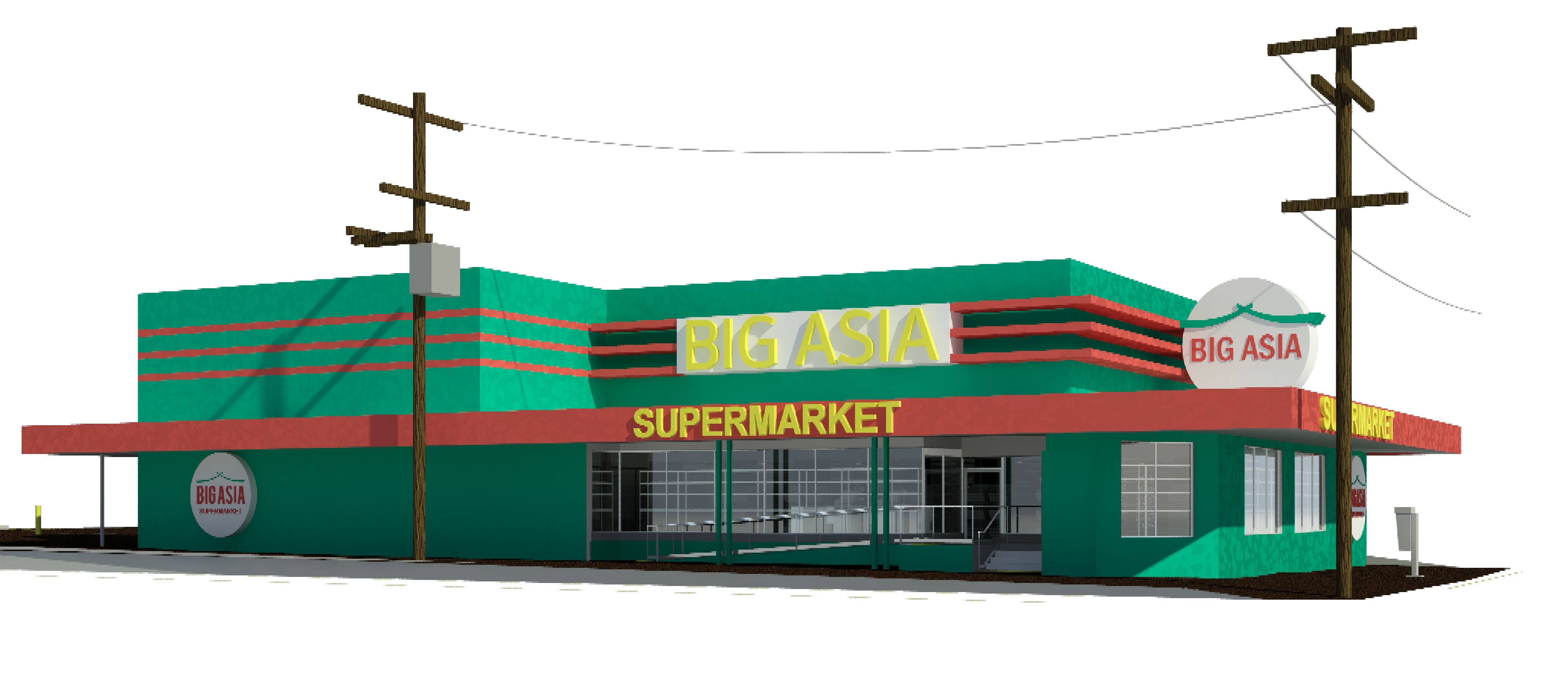
Related Projects
A new kindergarten building for the education of the young members of Hope Vale. Simple in design, this open building provides large single level, covered spaces flowing from inside to playground.
The township of Hope Vale is growing, a key driver to support the ongoing growth is the development of the civic heart & central hub to the town. The building will be an icon for the town; a signature image for tourism, and; a source of civic pride.
Our second completed premises for Apple Tree Medical, the brand promise has truly met an affection within the marketplace. It was time to move on from the original home of Apple Tree in Cairns, so an investment into building ownership was logical.

