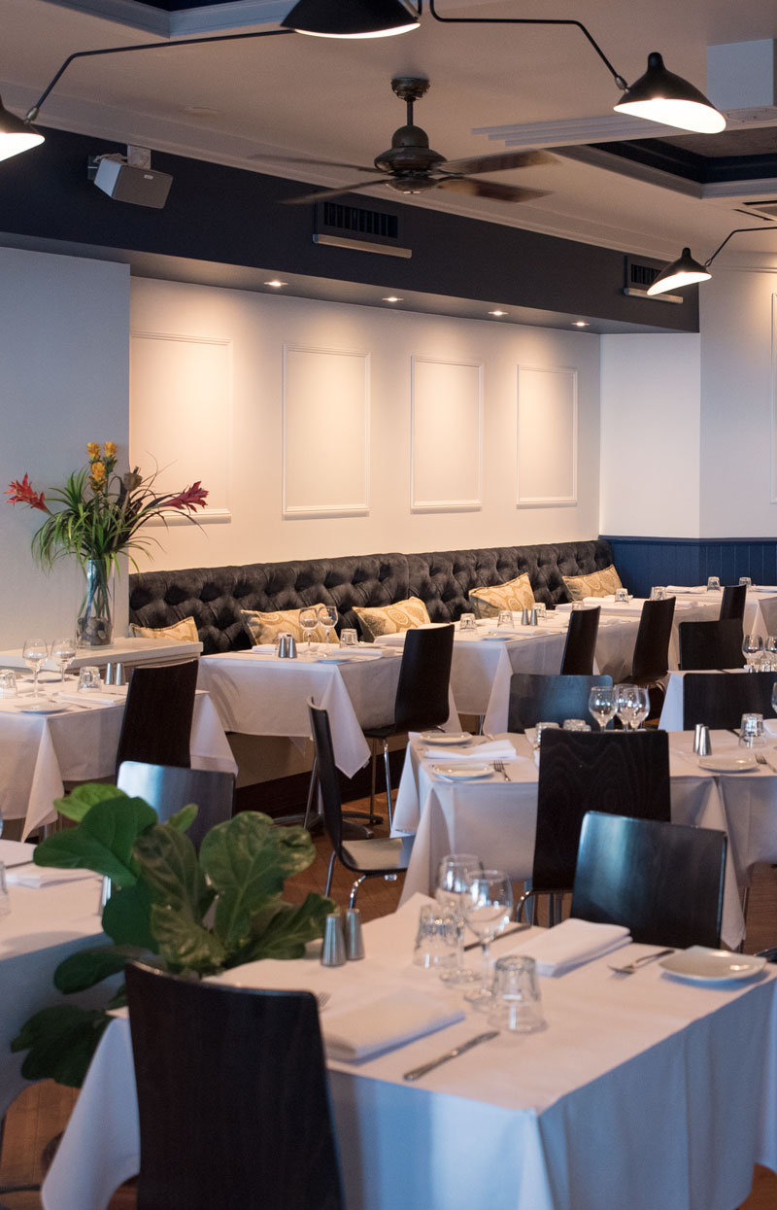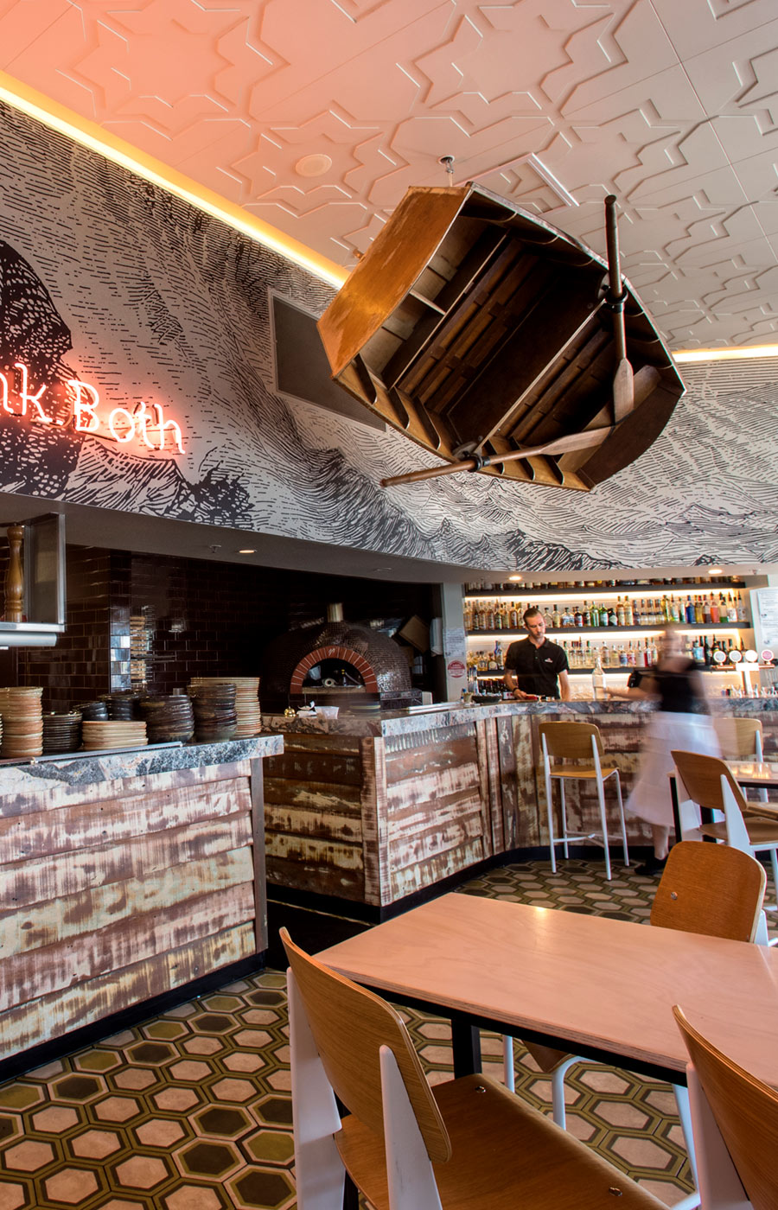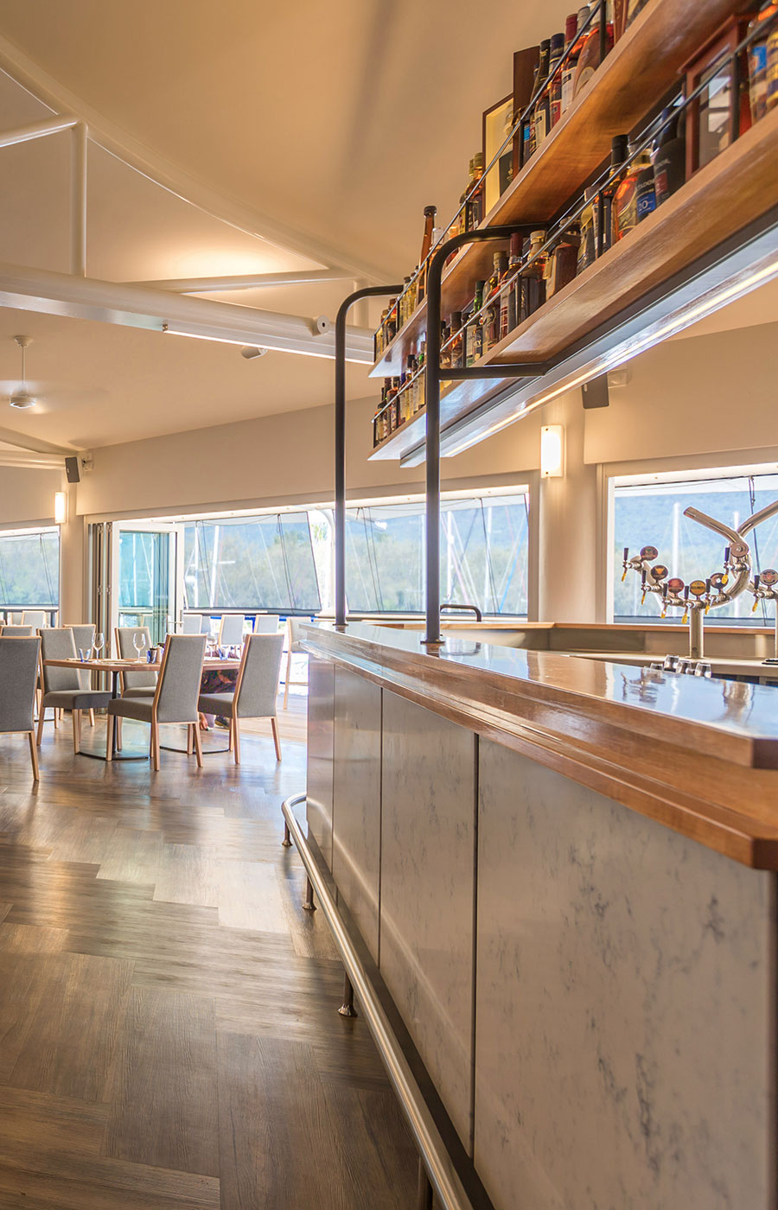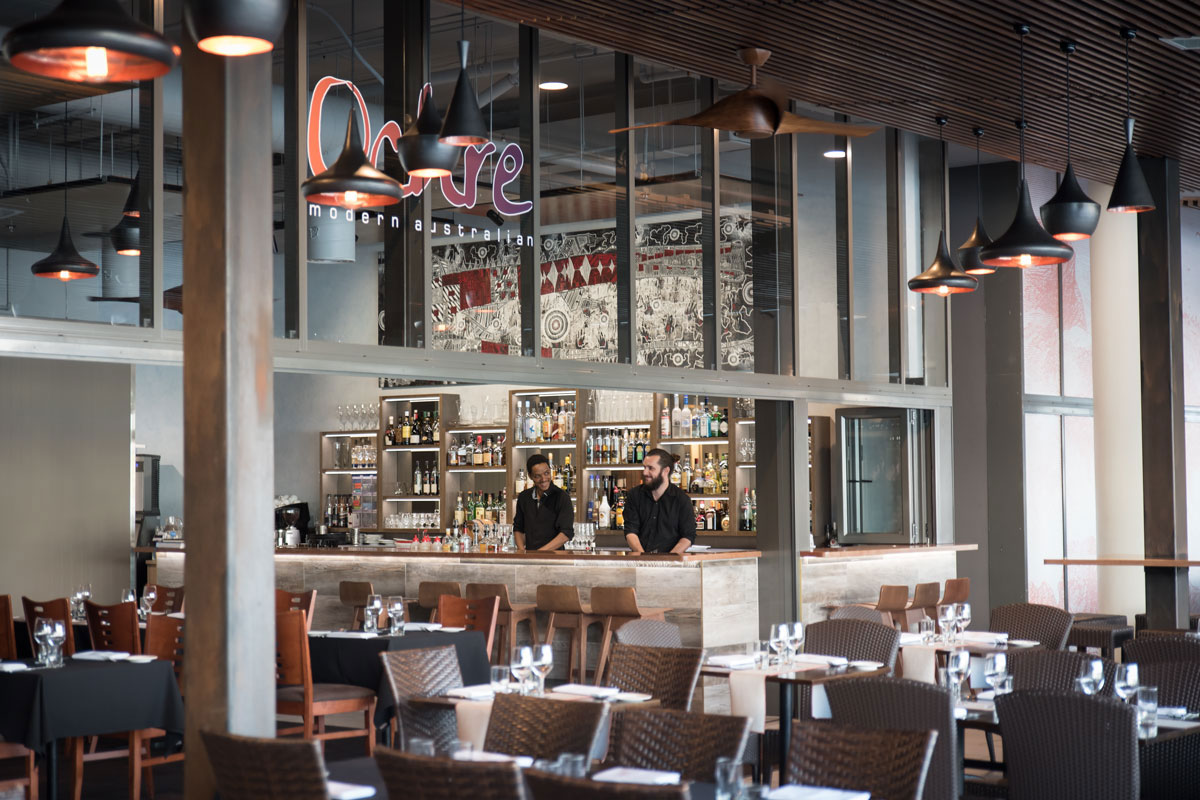
“The interior environment confidently carries forward the proud tradition of a Cairns favourite to a new home on the marina front.”

“The interior environment confidently carries forward the proud tradition of a Cairns favourite to a new home on the marina front.”
Ochre Restaurant
our services: concept design, ff&e, compliance & approvals, construction documentation
location: Cairns Harbour Lights, Cairns
size: 330sqm
completed: July 2016
After two decades resident in the City Centre, Ochre Restaurant undertook a move to the waterfront. Not only have their loyal customers followed, but the new location & fitout have seen significant growth in patronage & turnover.
The new venue was required to carry on the long earned reputation with a sense of familiarity, but equally to embrace the opportunity of a leap forward.
The interior with its warm palette of selected timbers & tiles incorporates an open bar & show kitchen. The outside dining flows as an extension of the décor towards the panorama of the marina flotilla and East Trinity hills beyond.
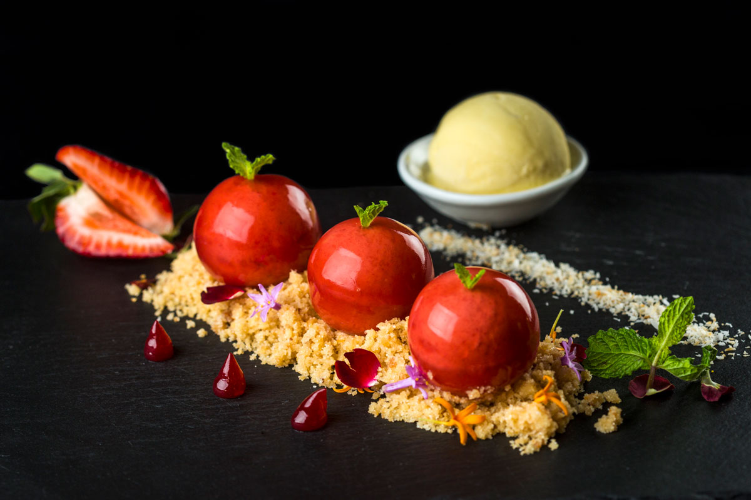
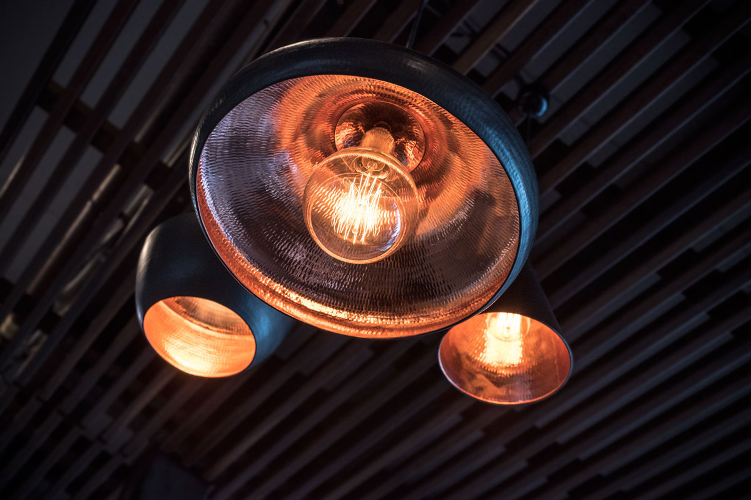
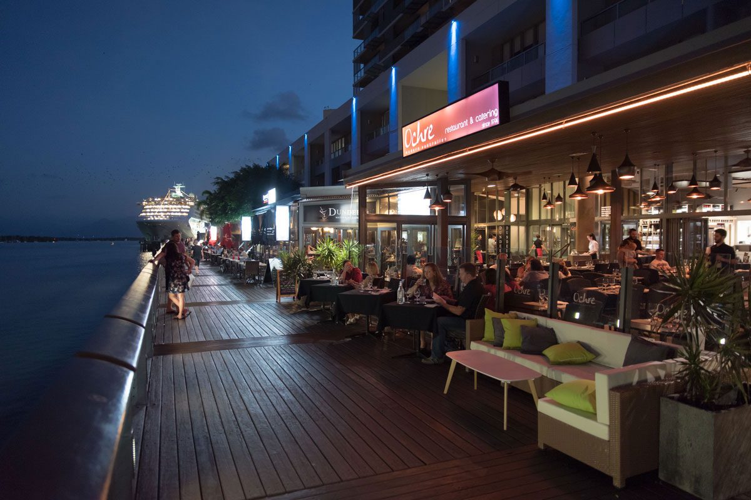
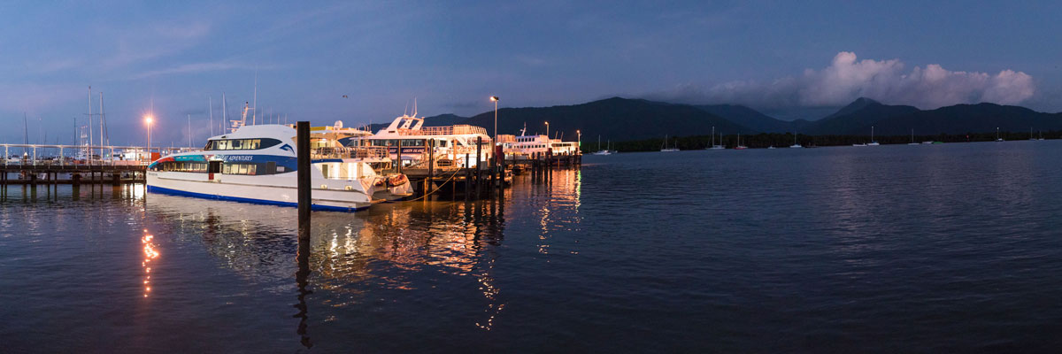
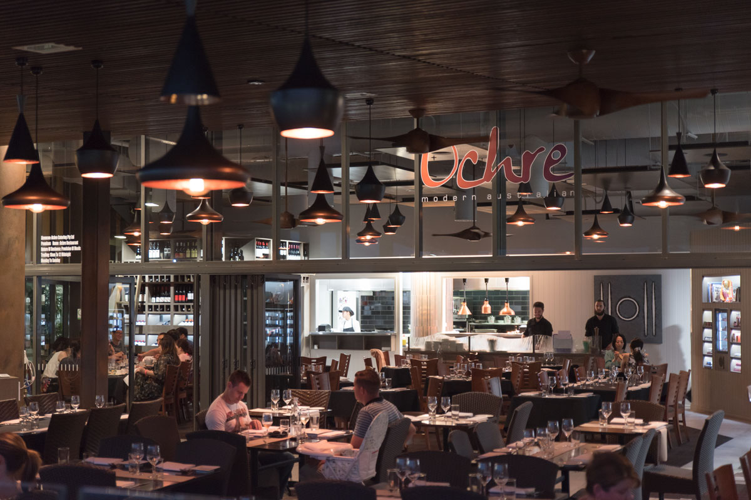
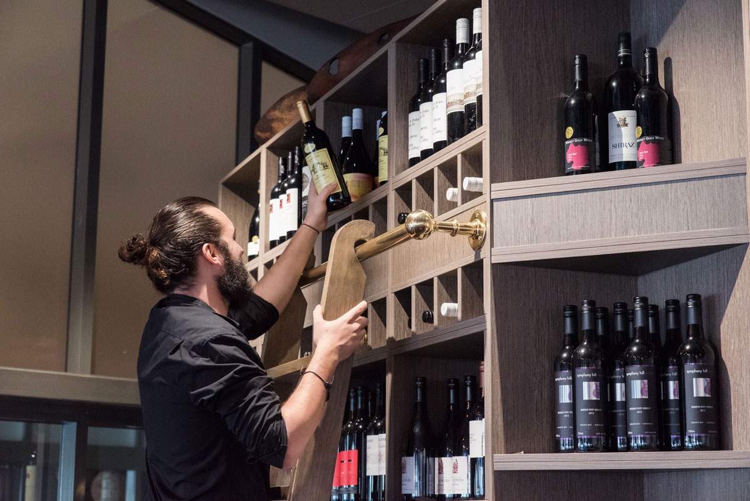
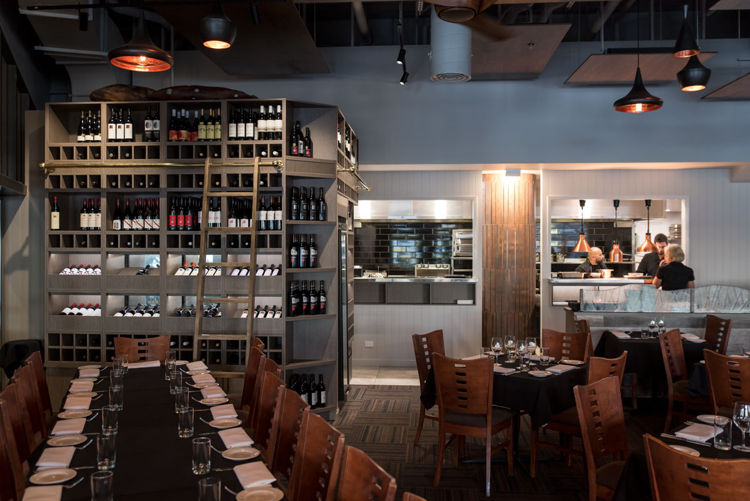
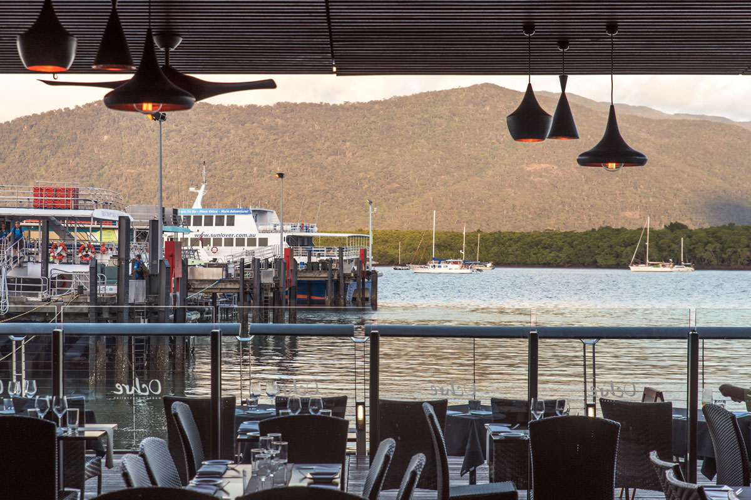
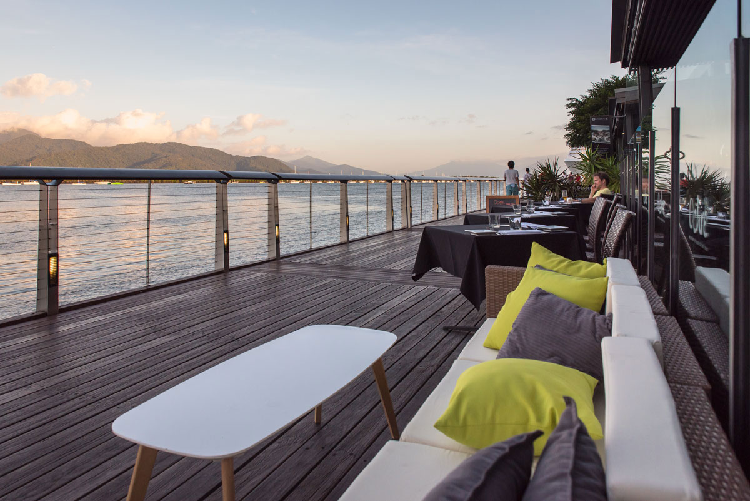
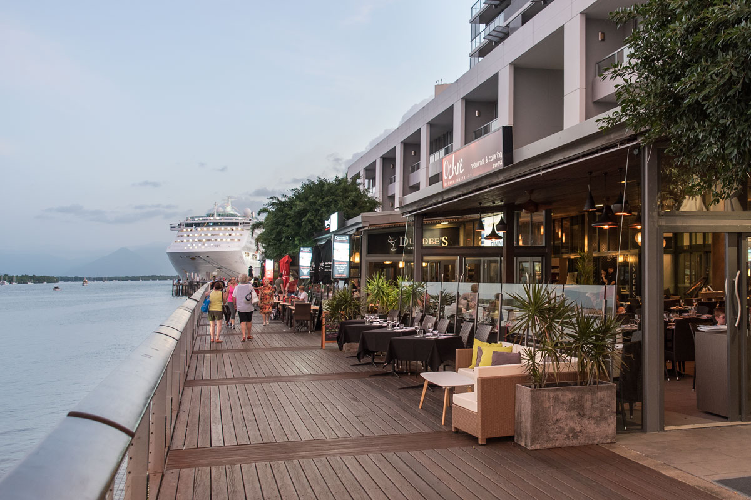
Related Projects
The Raw Prawn Seafood Restaurant
A long established favourite in the hearts of locals & visitors alike, the restaurant interior deserved a renewal. The interior décor & façade received a thorough re-work; bolder in colour & finish quality than before.
Our fifth project with Carlton Horn, the commission was to create a complete & new dining experience that takes advantage of an iconic waterfront location. The design solution integrated branding & the interior to reflect the brasserie style menu.
The existing Club buildings had an underutilised function space which offered the perfect opportunity to realise the client’s vision to create a premium dining experience. This venue complements the original bar & deck restaurant and takes advantage of the spectacular location.

