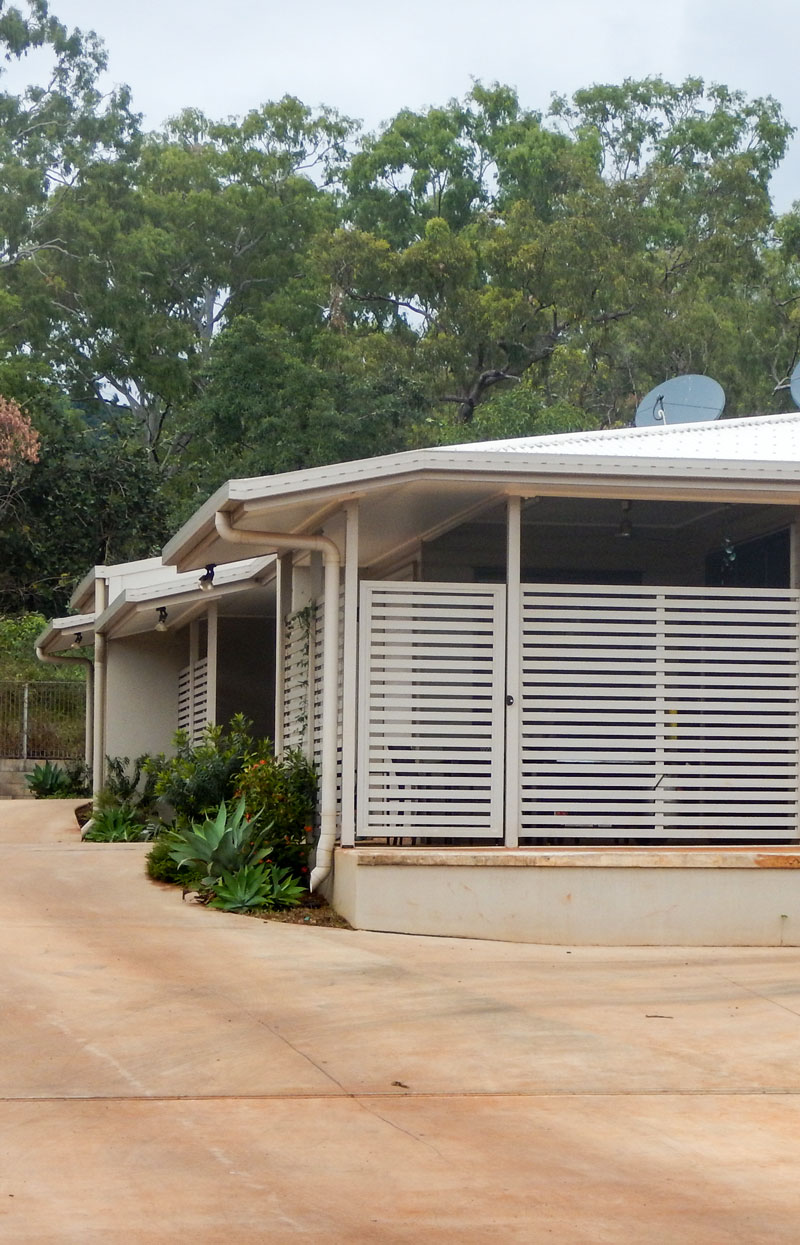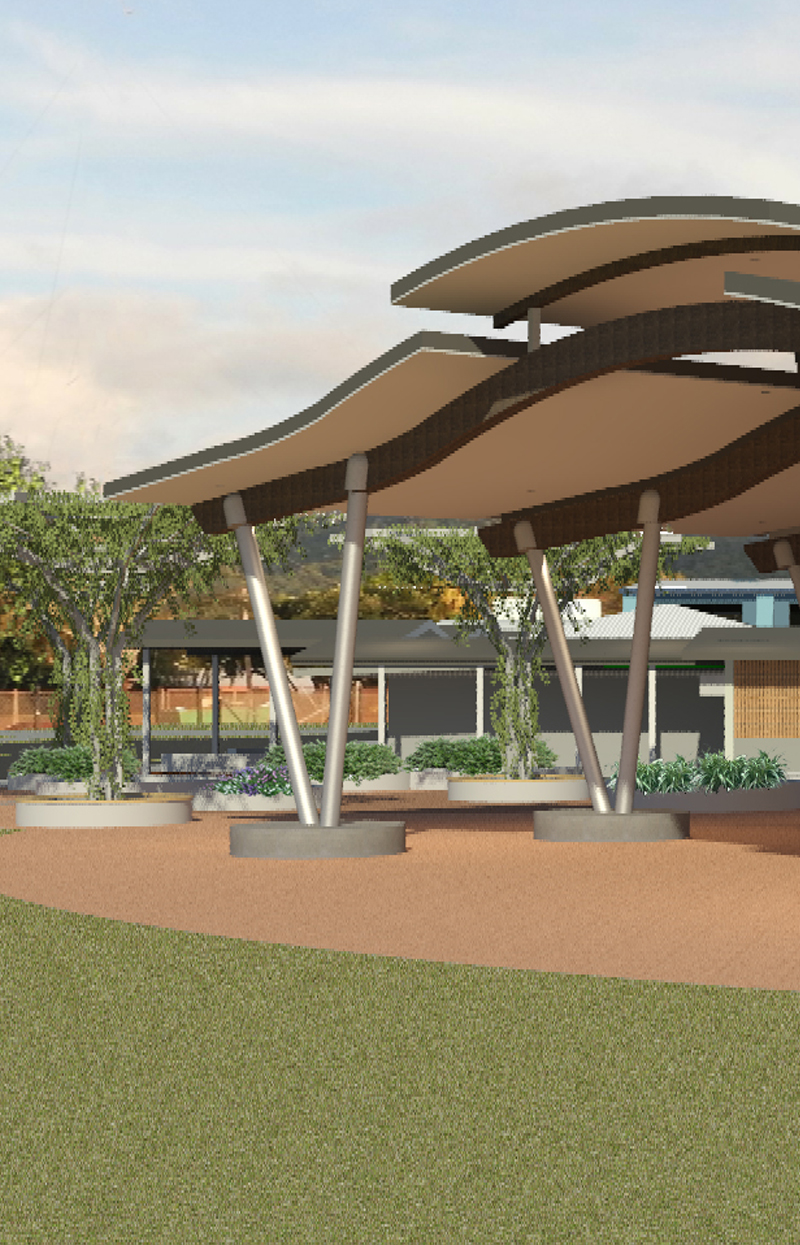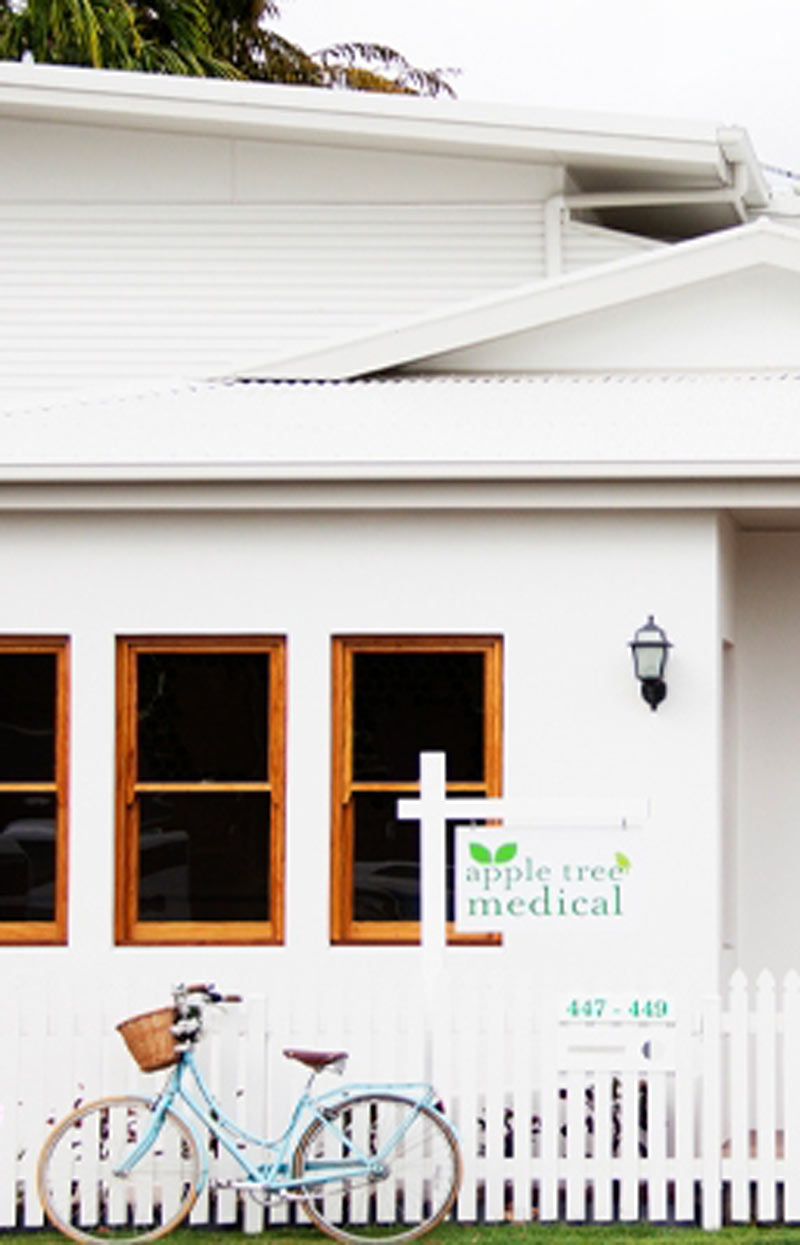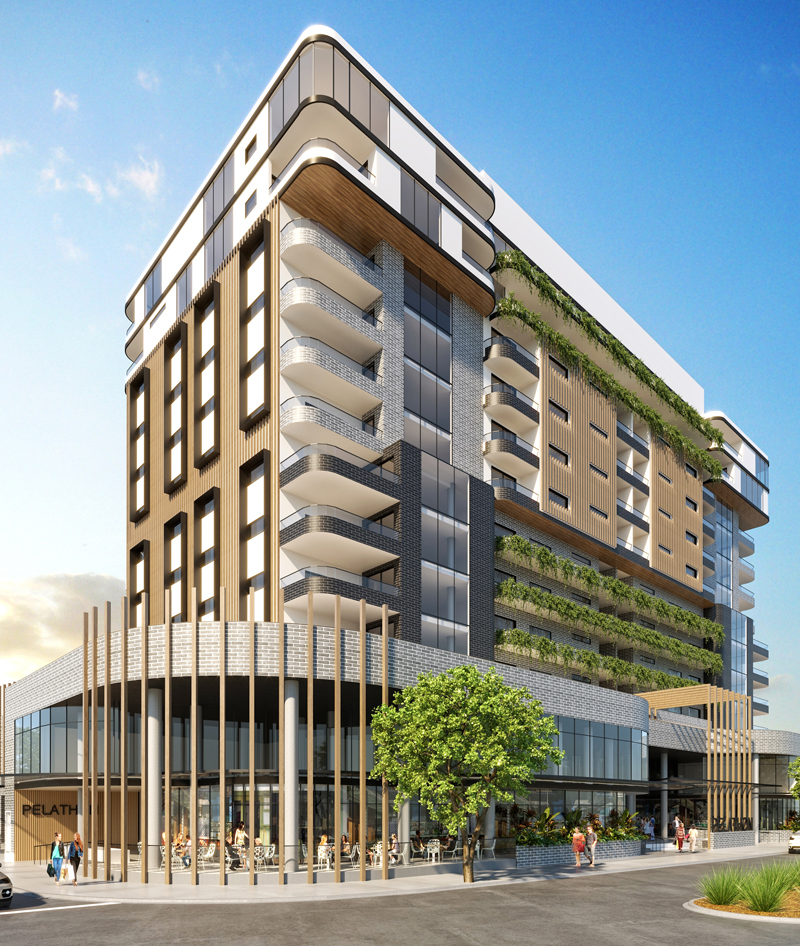
“It was important to create a distinct character for the Pelathon building that would entice residential ownership to a quality CBD lifestyle.”

“It was important to create a distinct character for the Pelathon building that would entice residential ownership to a quality CBD lifestyle.”
Pelathon
our services: concept & building design, planning
location: Shields St, Cairns City
size: 14 storeys
The owners of one of the last vacant lots of land in central Cairns were keen to establish the potential property value & use. Myriad was engaged to develop the design for a multi-story, mixed use building. Key to the design was the resolution of the code parameters; structural & civil design foundations. With these elements resolved, we developed a conceptual solution that could be tested against the market opportunities. The next test was Council’s Planning Department, which after a full review endorsed the building design with enthusiasm.
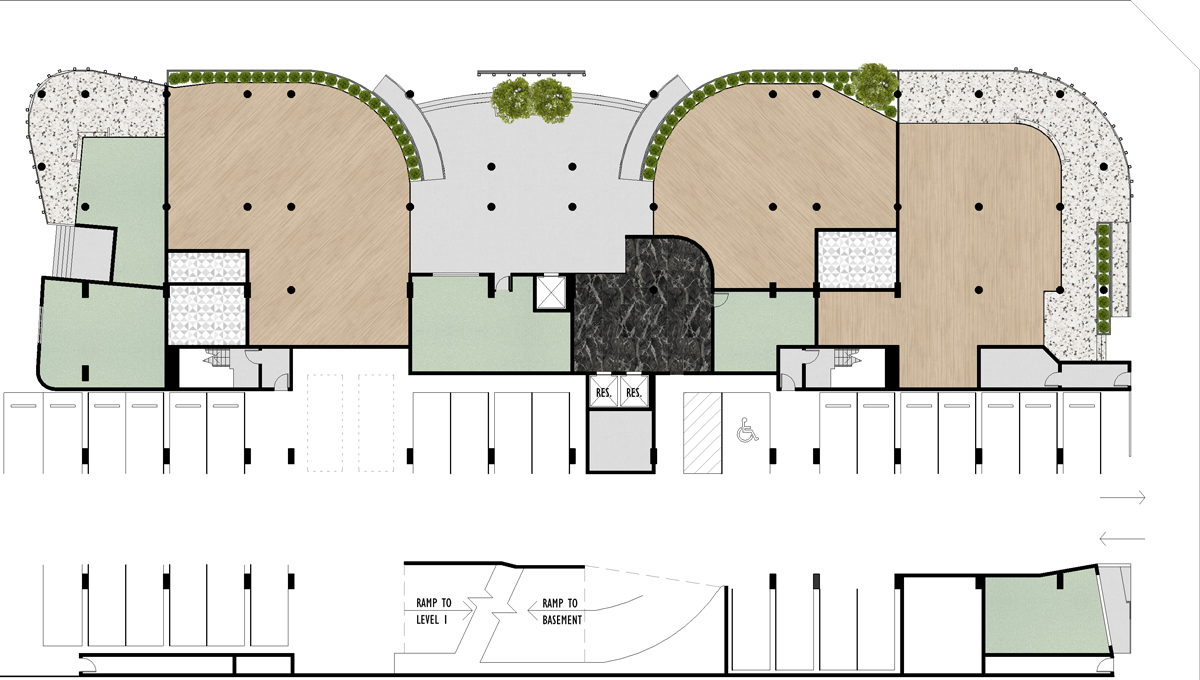
our services: concept & building design, planning
location: Shields St, Cairns City
size: 14 storeys
The owners of one of the last vacant lots of land in central Cairns were keen to establish the potential property value & use. Myriad was engaged to develop the design for a multi-story, mixed use building. Key to the design was the resolution of the code parameters; structural & civil design foundations. With these elements addressed, we developed a conceptual solution that could be tested against the market opportunities. The next test was Council’s Planning Department, which after a full review endorsed the building design with enthusiasm.

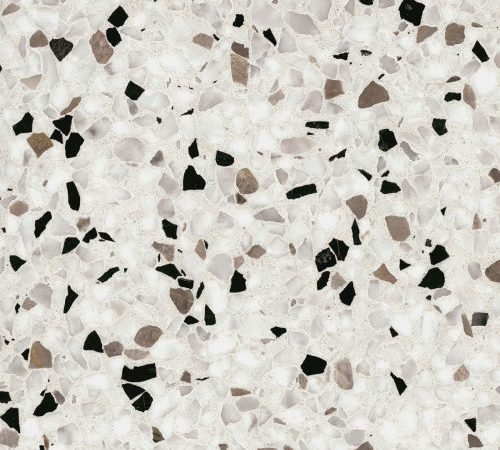
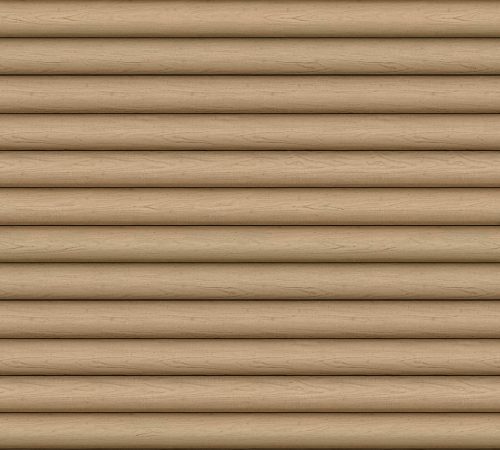
It was important to create a distinct character for the property that would entice residential ownership to a quality CBD lifestyle. A variety of mostly dual-key apartment configurations were planned. Modulation of the façade & integrated planting creates both a softness & a strength that imbues the building with a quality that is attractive for the occupants & fitting for the townscape. The podium level accommodates offices & restaurant tenancies for the commercial mix & the essential lifestyle attributes for a building of this calibre.
It was important to create a distinct character for the property that would entice residential ownership to a quality CBD lifestyle. A variety of mostly dual-key apartment configurations were planned. Modulation of the façade & integrated planting creates both a softness & a strength that imbues the building with a quality that is attractive for the occupants & fitting for the townscape. The podium level accommodates office & restaurant tenancies for the commercial mix & the essential lifestyle attributes for a building of this calibre.


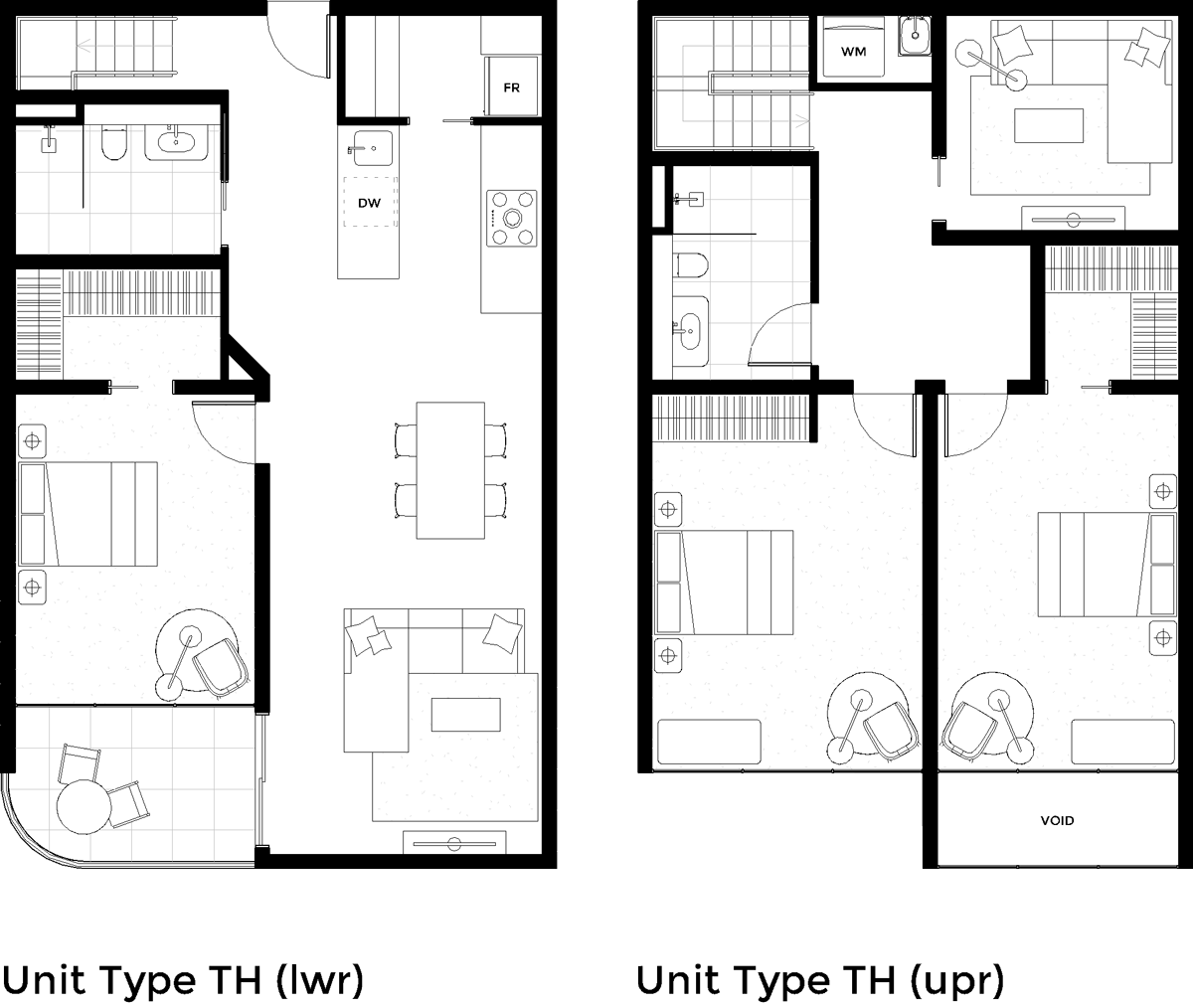
Related Projects
Since 2013, Myriad has been working closely with the Hope Vale Aboriginal Shire Council building team to see the construction of over 30 new residences. The designs are always mindful of the user’s needs and ease of maintenance.
The township of Hope Vale is growing, a key driver to support the ongoing growth is the development of the civic heart & central hub to the town. The building will be an icon for the town; a signature image for tourism, and; a source of civic pride.
Our second completed premises for Apple Tree Medical, the brand promise has truly met an affection within the marketplace. It was time to move on from the original home of Apple Tree in Cairns, so an investment into building ownership was logical.

