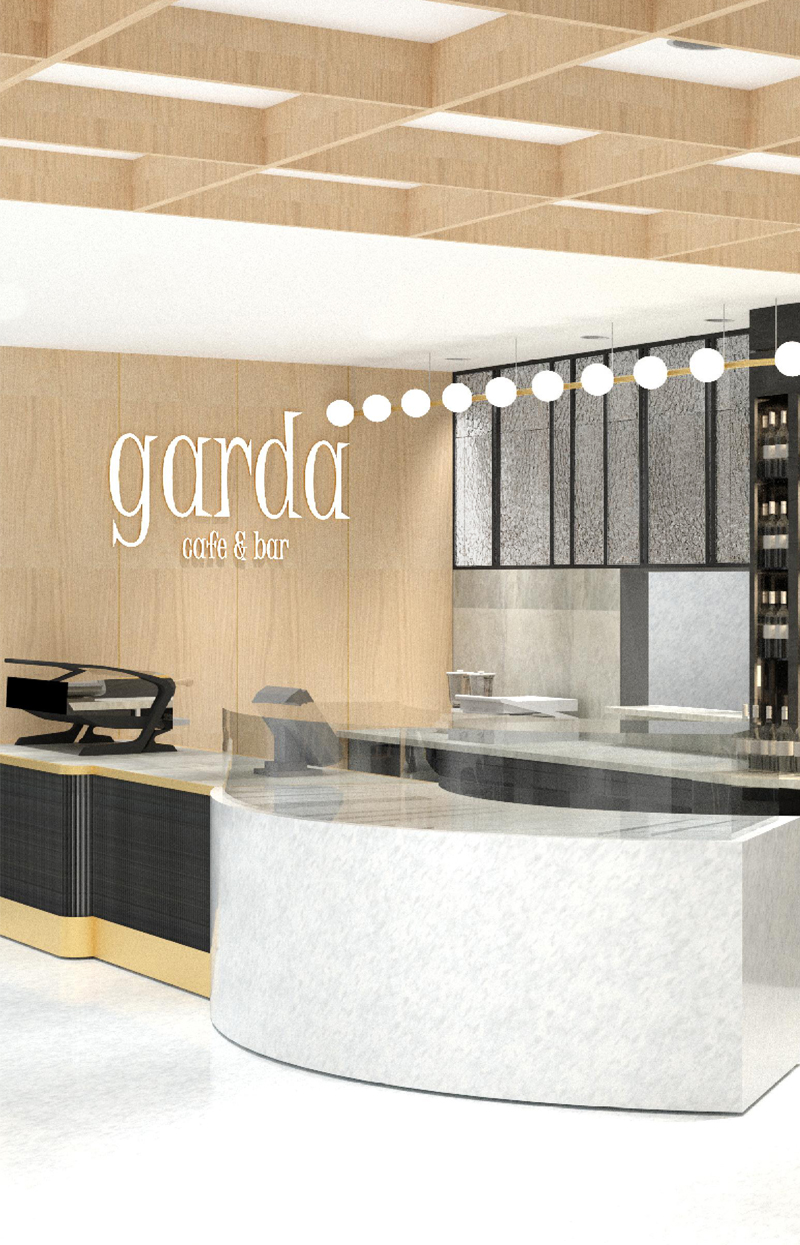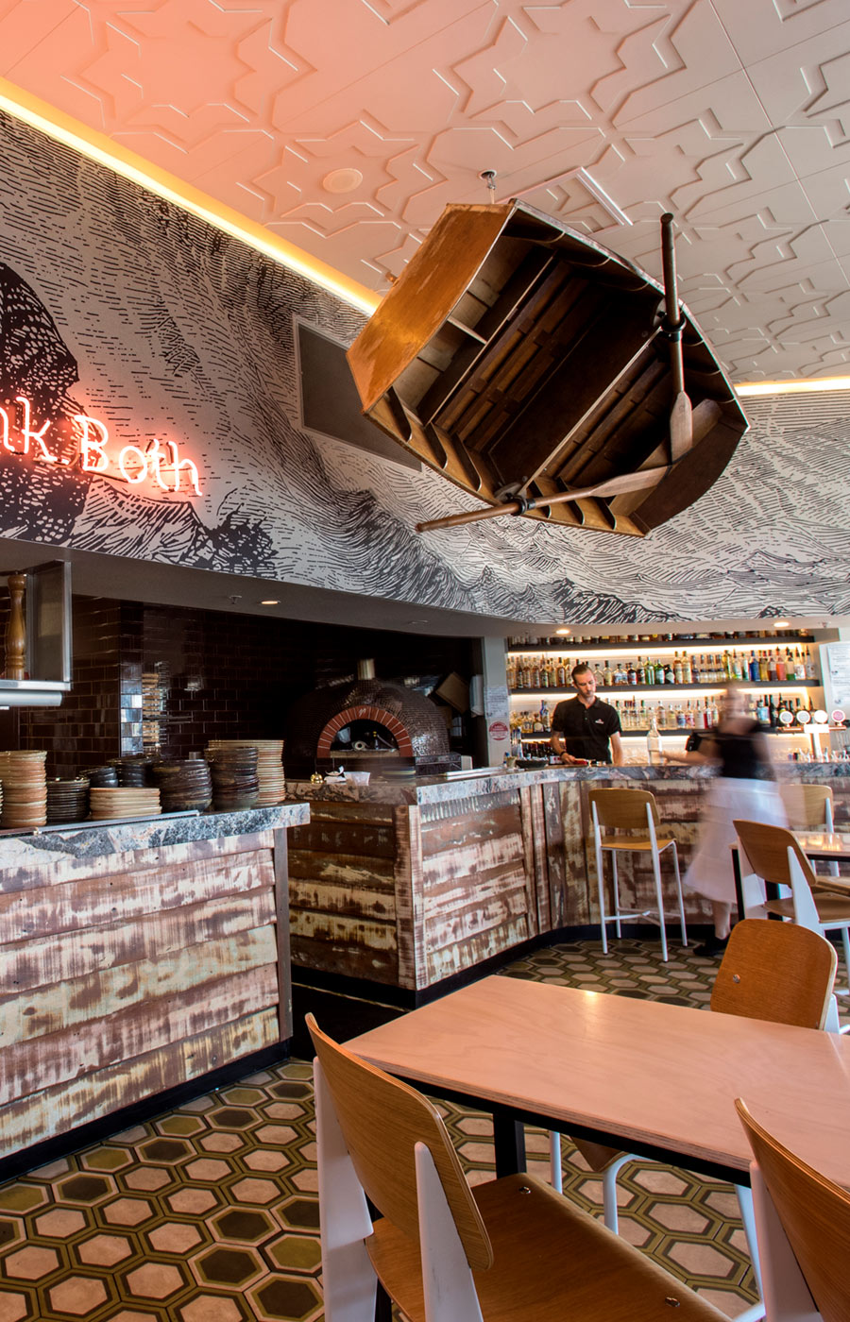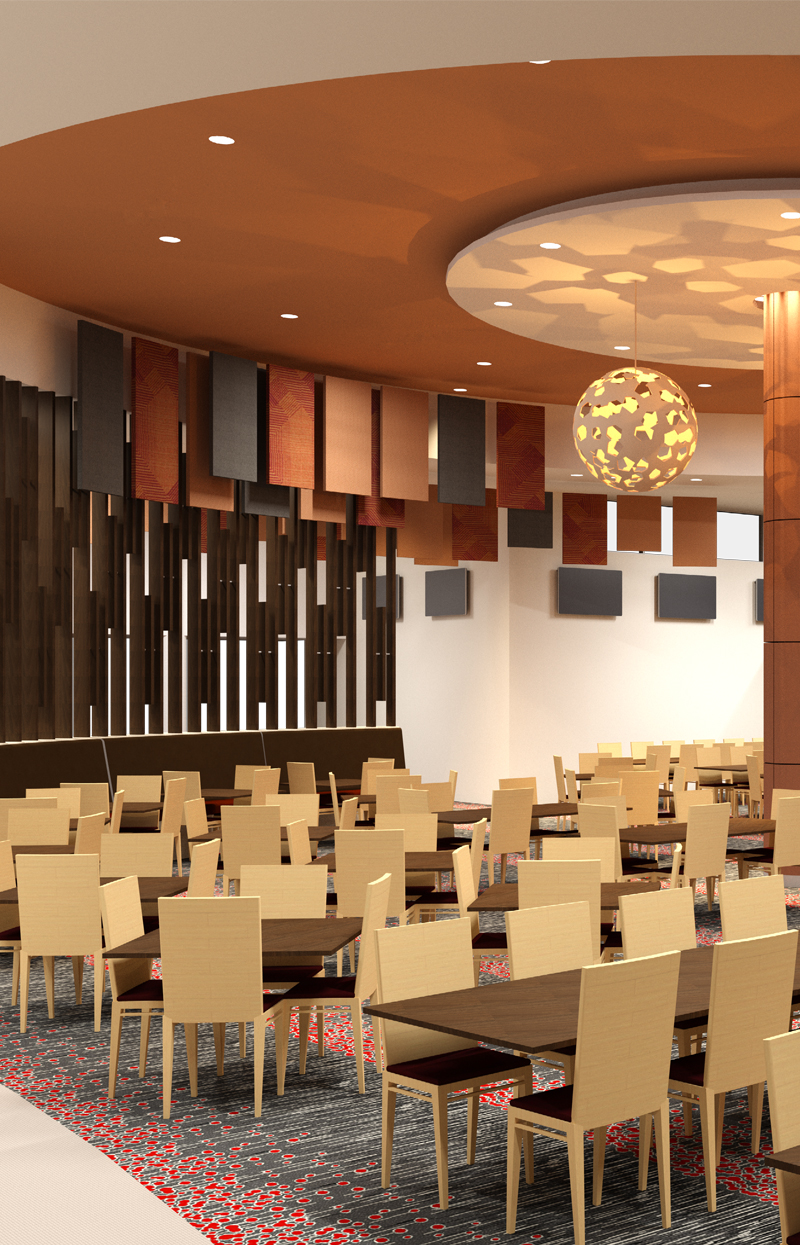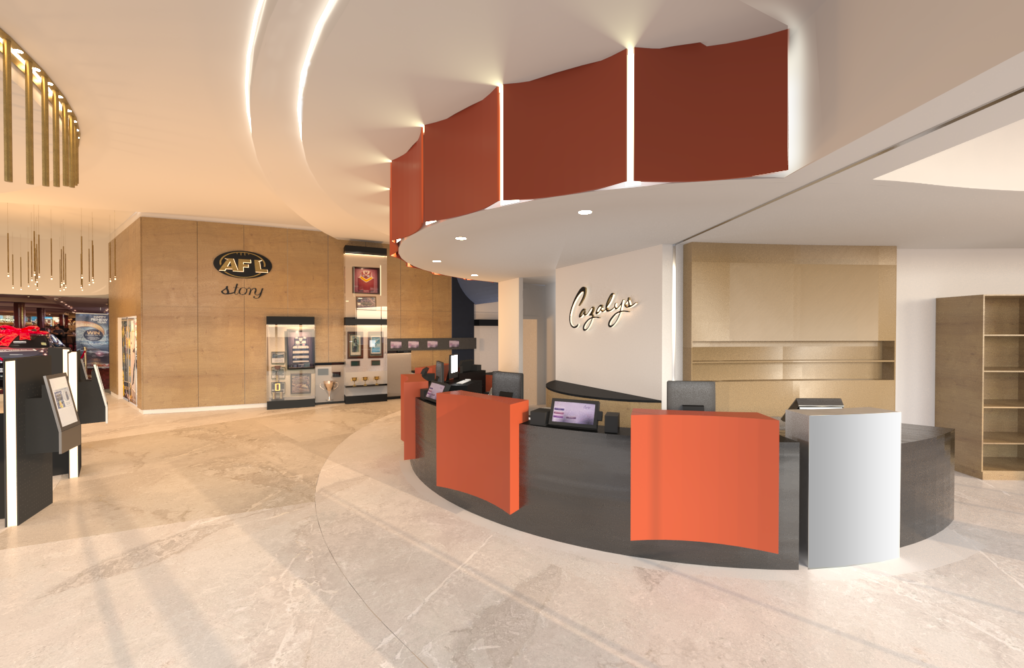
“a quality of design to express the experience offered through the venue“
Cazalys Cairns – foyer
our services: concept design, planning
location: Cairns
size: approx. 415sqm
completed: due 2023
builder: Hollander Homes
Cazalys Cairns has been an institution since the 1960s, with the club continually developing the calibre of the venue’s facilities. To keep abreast with the growing patronage, the arrival experience is now due for an upgrade. A complete refit eases the patrons flow past the self-check-in terminals; the service desk and retail with distinct entry & exit points. The foyer is wrapped with a new palette of materials and bespoke lighting to express the quality of experience offered throughout this busy venue. The new foyer design will now house the AFL Story, as a changing display of the Cairns league’s evolution.
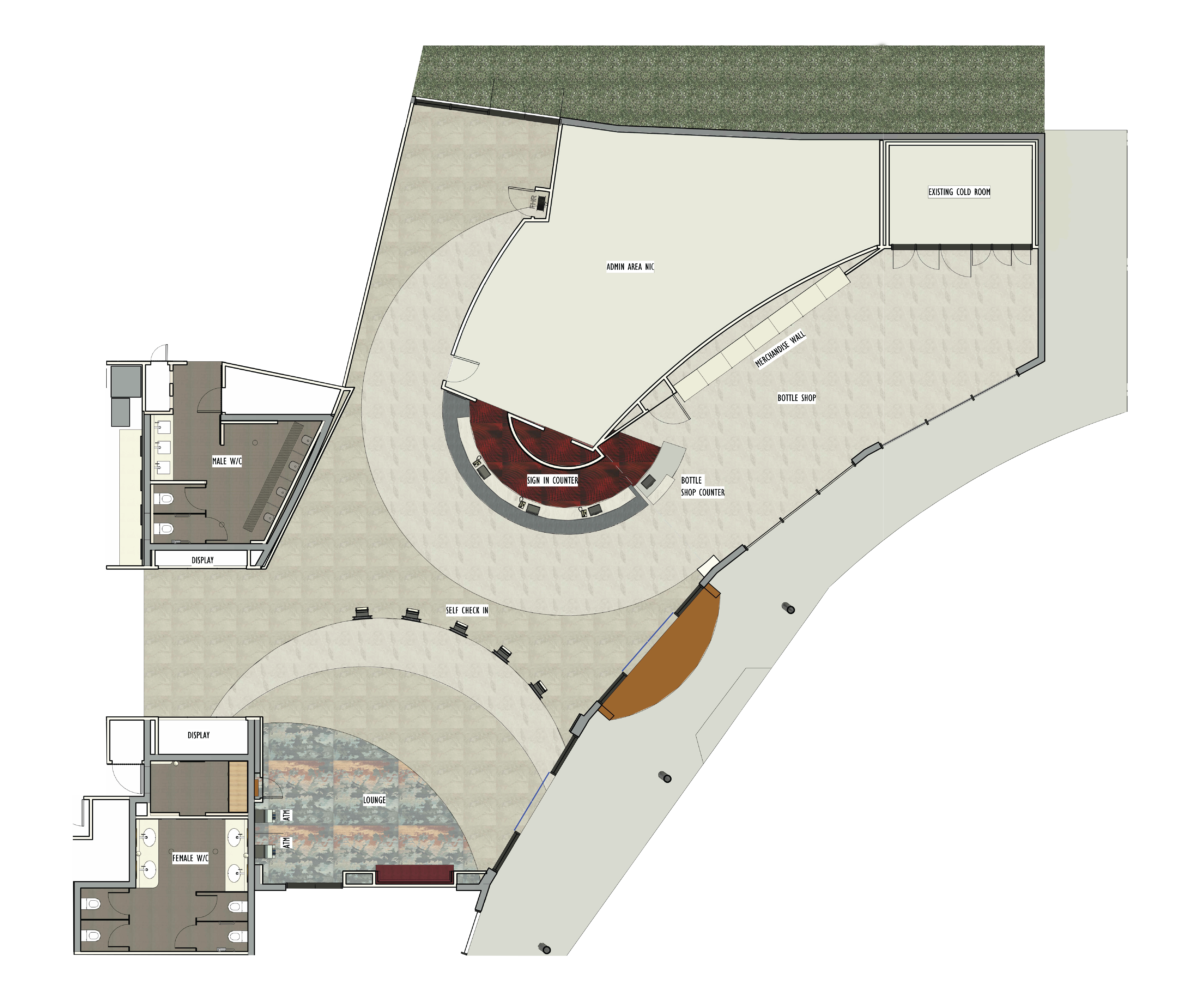
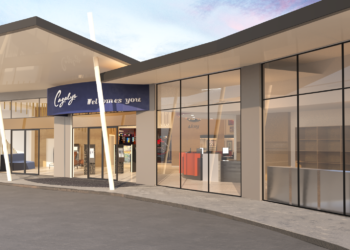
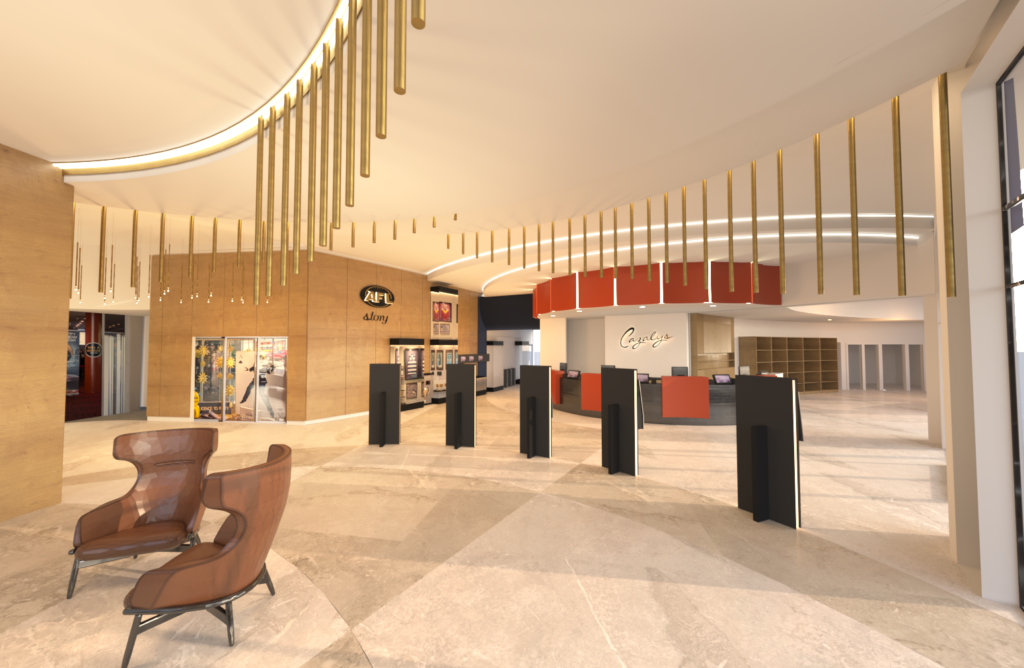
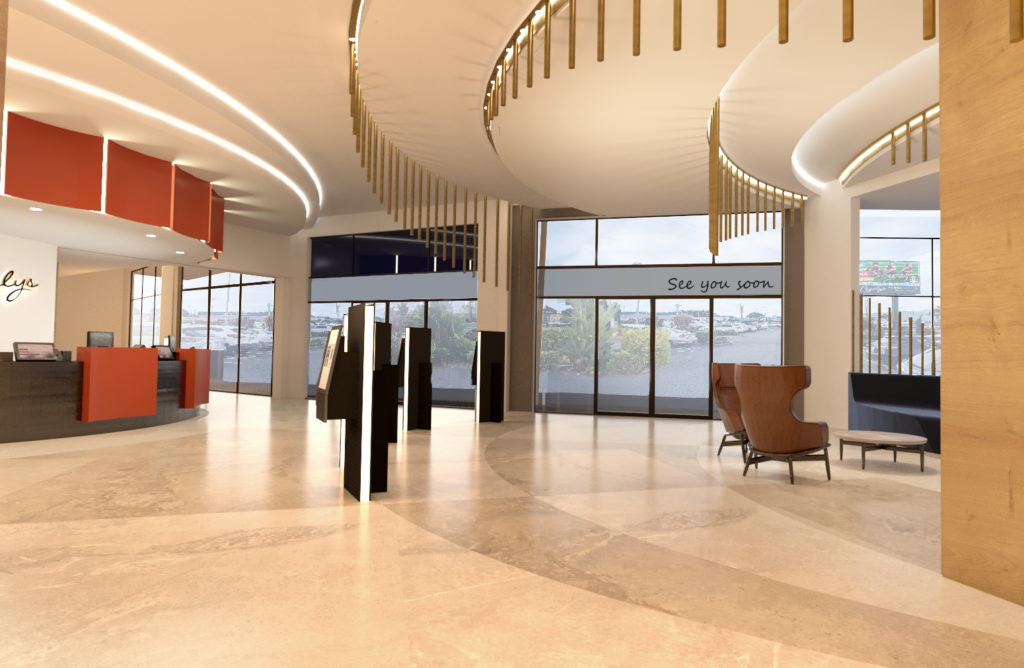
Related Projects
The Cairns Corporate Tower has been undergoing a complete refurbishment to ensure its status as the premium office facility in Cairns. To complete the facility & amenity of the building’s occupants, the design of an equally high calibre restaurant is underway.
Our fifth project with Carlton Horn, the commission was to create a complete & new dining experience that takes advantage of an iconic waterfront location. The design solution integrated branding & the interior to reflect the brasserie style menu.
Barassis Restaurant at Cazalys has proven so popular that it is frequently overflowing. With such enthusiastic diners, a subtle balancing of the acoustics was required. A design solution that harmonizes aesthetics & comfort to ensure the ongoing popularity of the venue.

