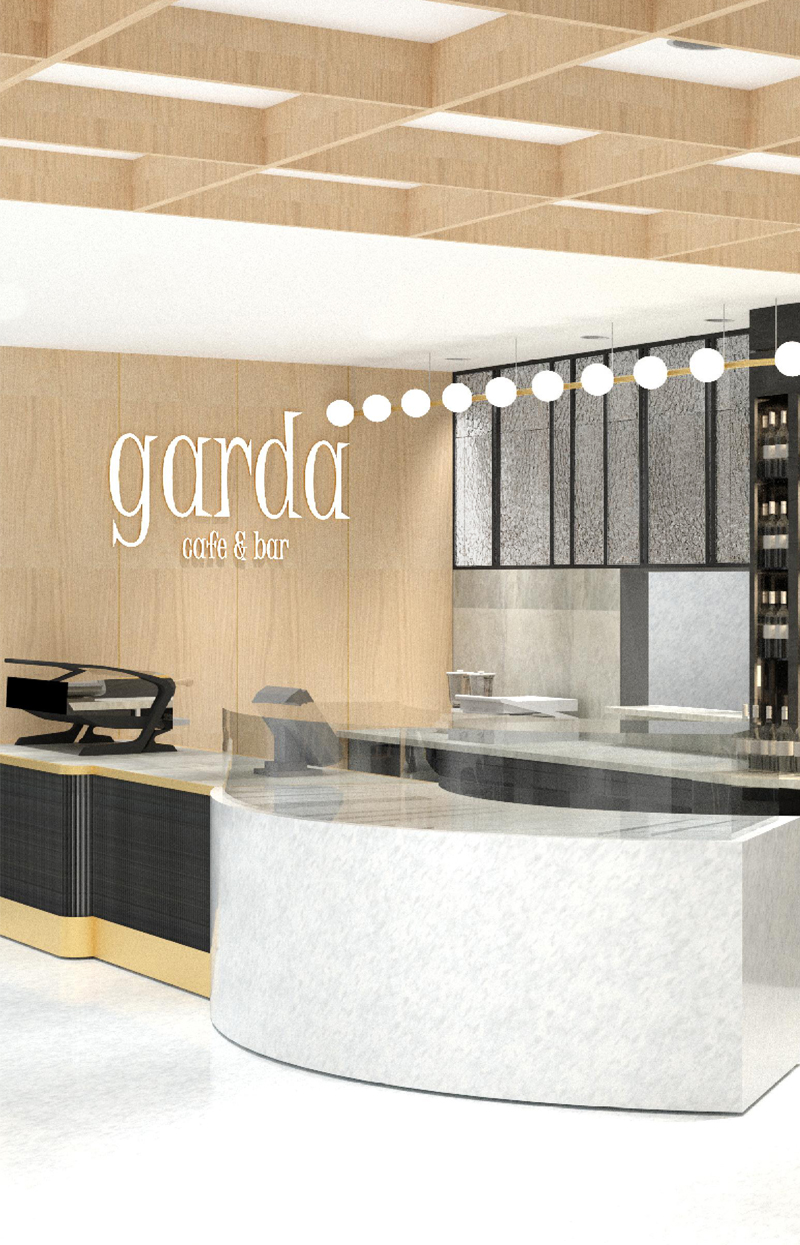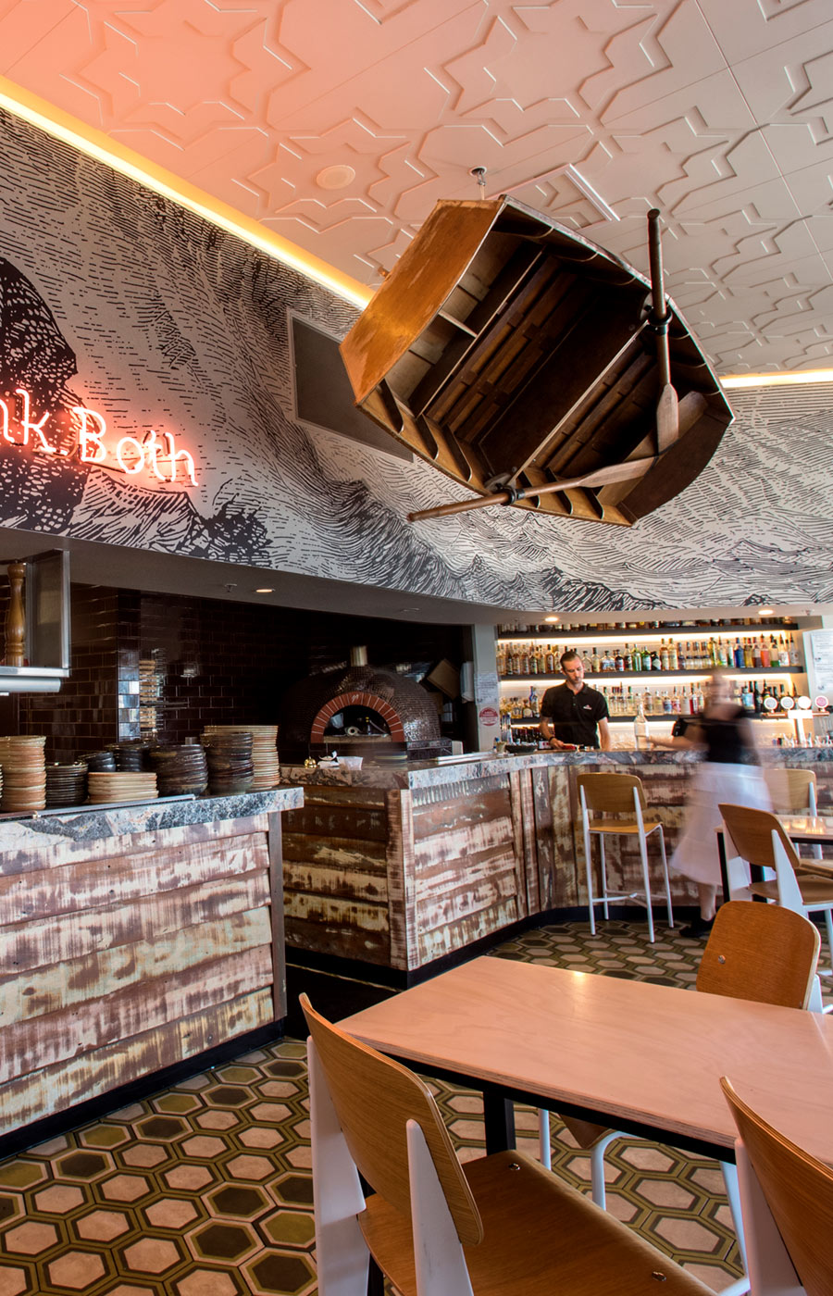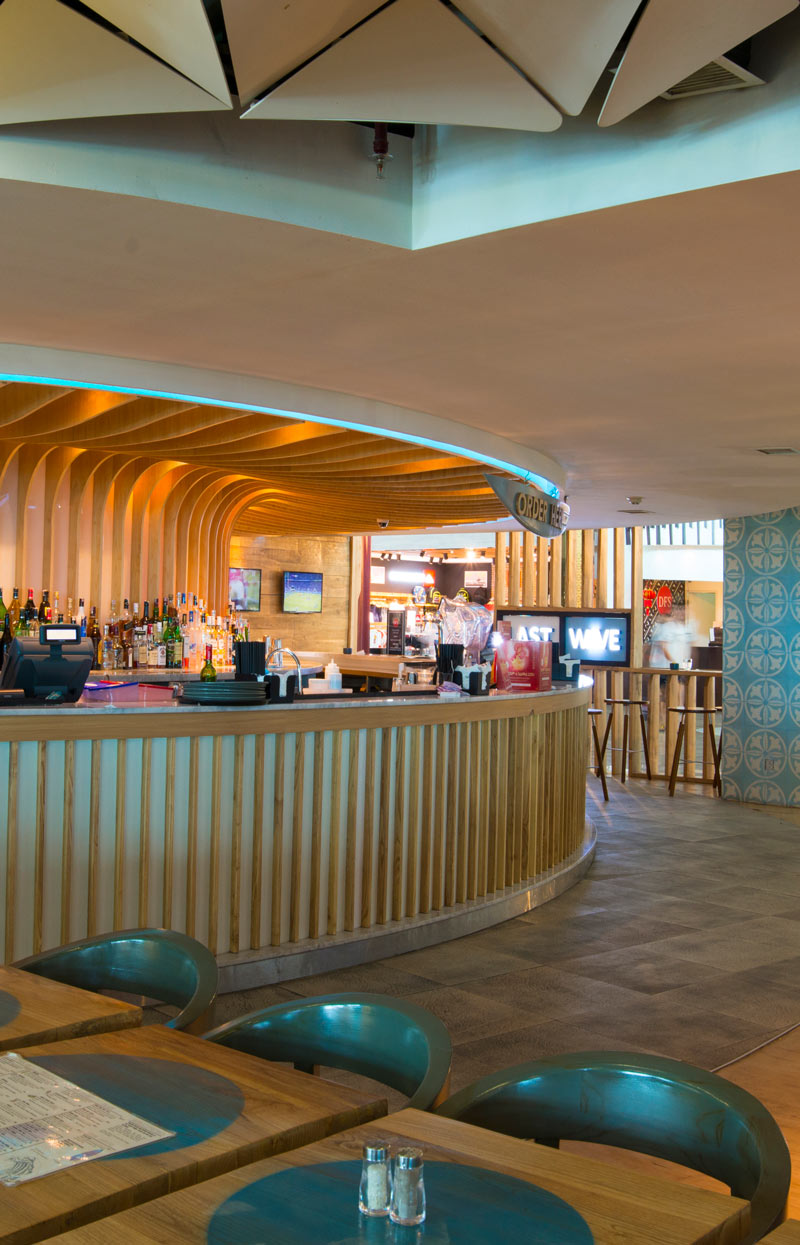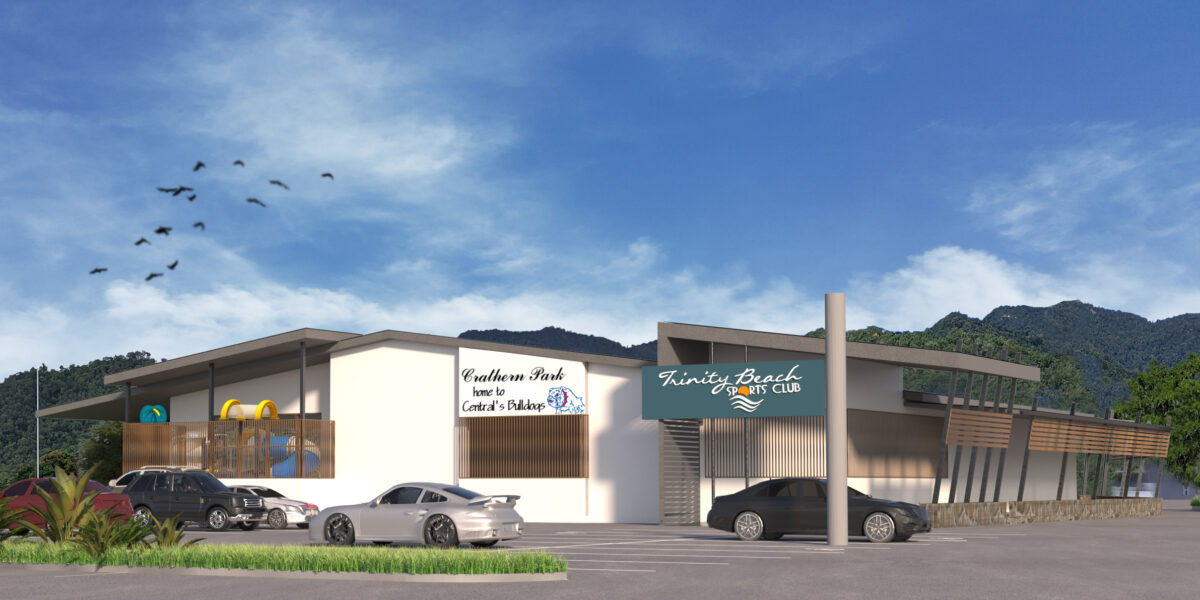
“the 5 year plan for growth of the facilities”
Centrals Trinity Beach AFLC
our services: master planning
location: Trinity Beach
size: approx. 770sqm
completed: 2021
The Club and venue have consistently grown throughout their history, but in the recent 5 years patronage demand has exceeded the capacity. In response, the Club’s Board is addressing the 5-year plan for growth of the facilities. Myriad has previously completed design work for several elements of the venue, now the master-planning brings those into a wholistic scheme. The masterplan addresses: increased dining & bar seating capacity; improved players facilities with a first-floor function room with decking to watch the game.
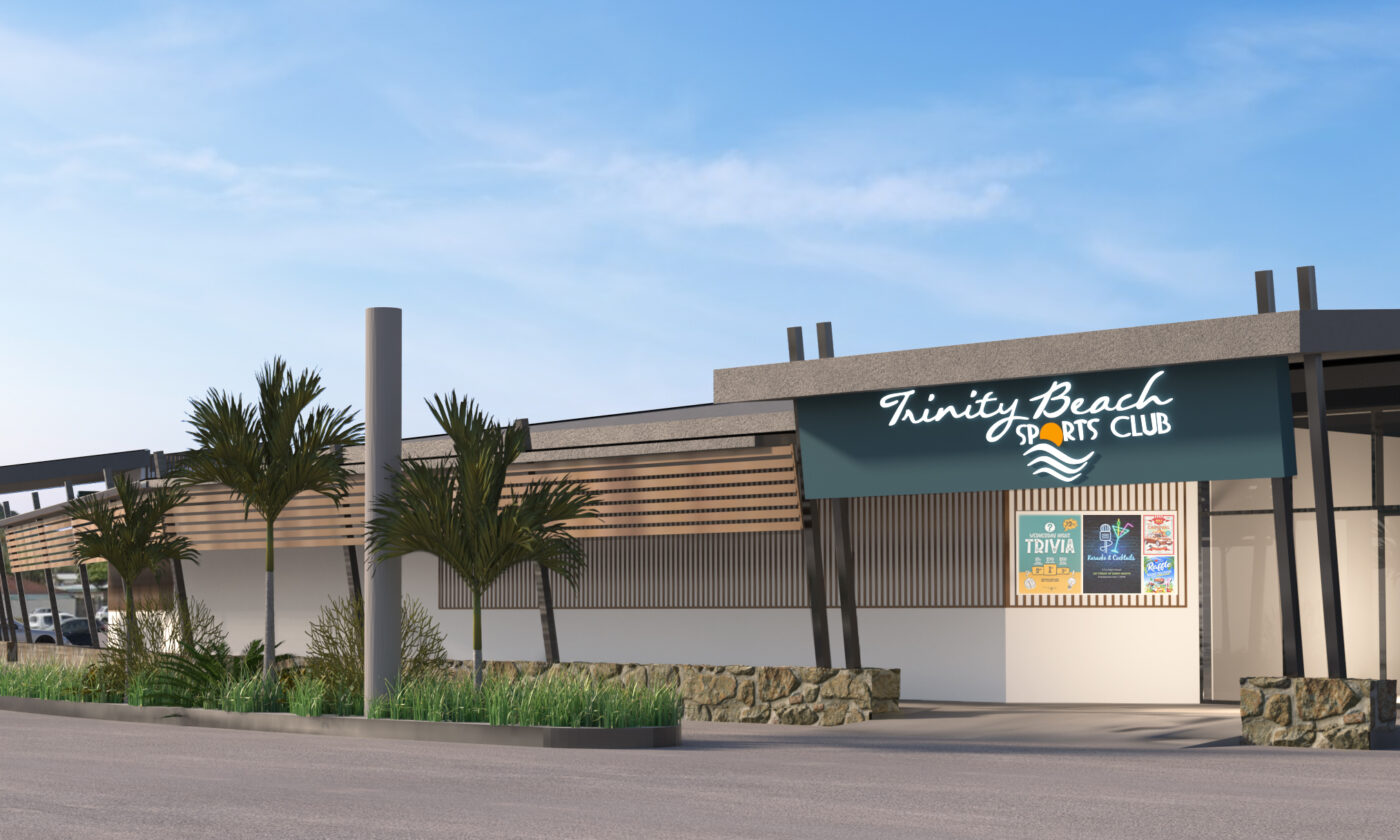
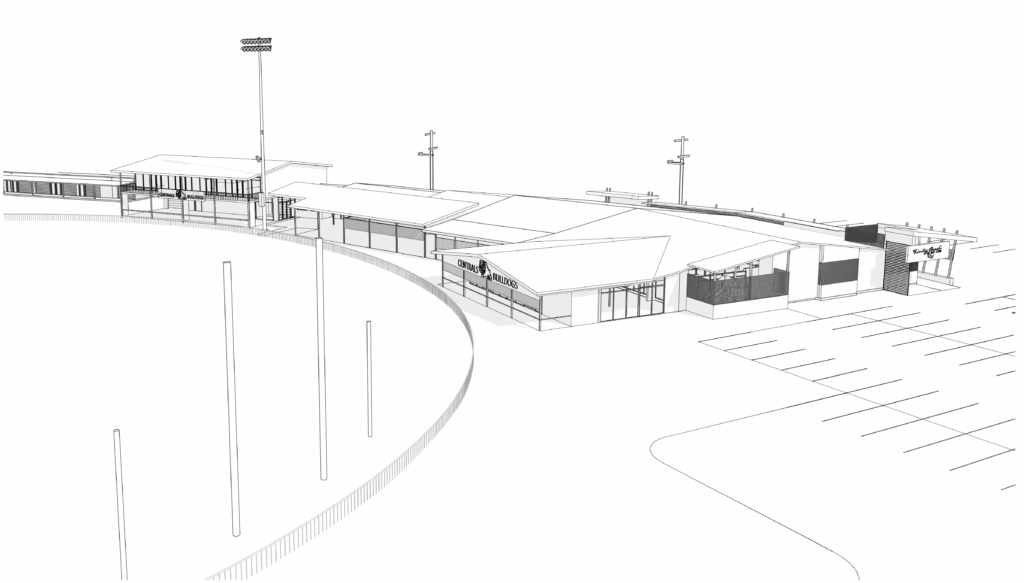

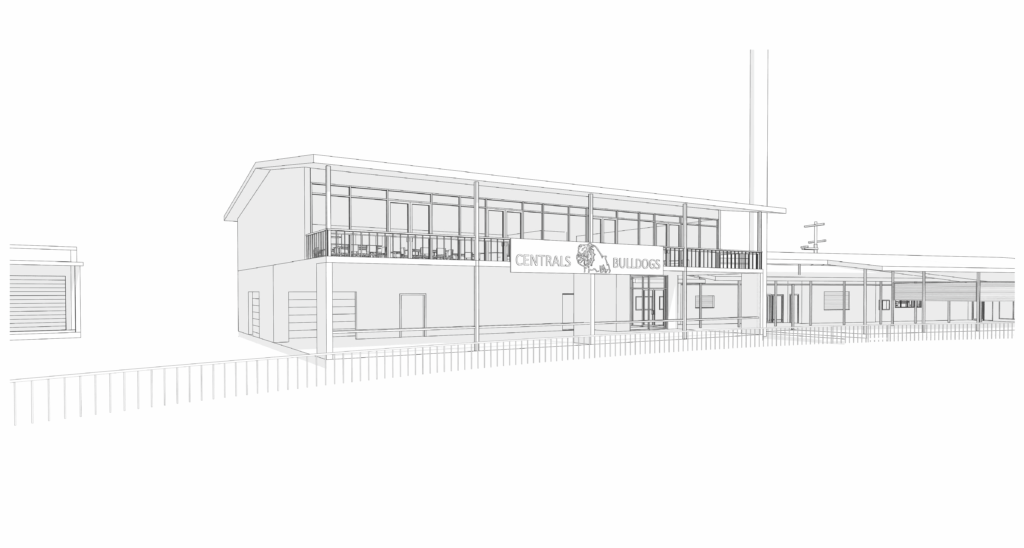
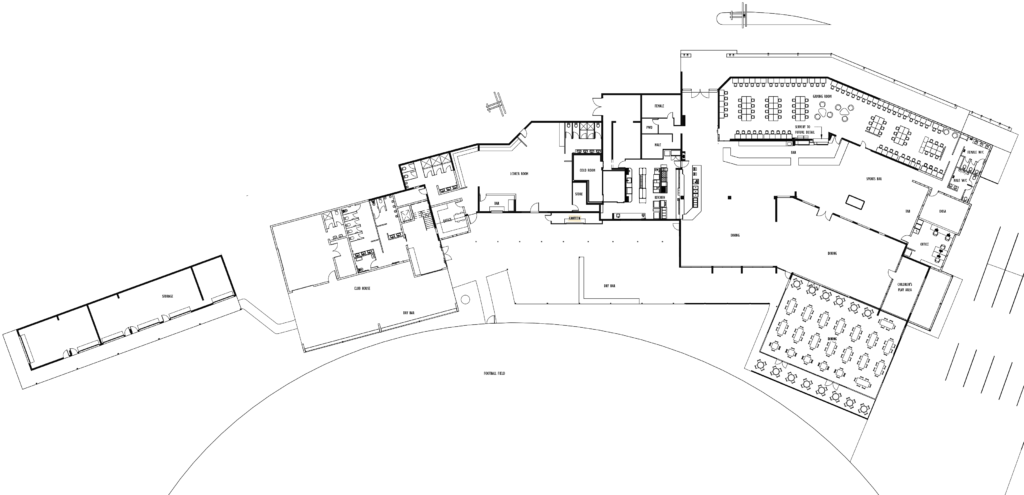
Related Projects
The Cairns Corporate Tower has been undergoing a complete refurbishment to ensure its status as the premium office facility in Cairns. To complete the facility & amenity of the building’s occupants, the design of an equally high calibre restaurant is underway.
Our fifth project with Carlton Horn, the commission was to create a complete & new dining experience that takes advantage of an iconic waterfront location. The design solution integrated branding & the interior to reflect the brasserie style menu.
Last Wave is the anchor restaurant & bar offer in the International terminal, aimed clearly at the middle ground for the relaxed holiday makers on their way home from the beach – sun bleached, light & fresh.

