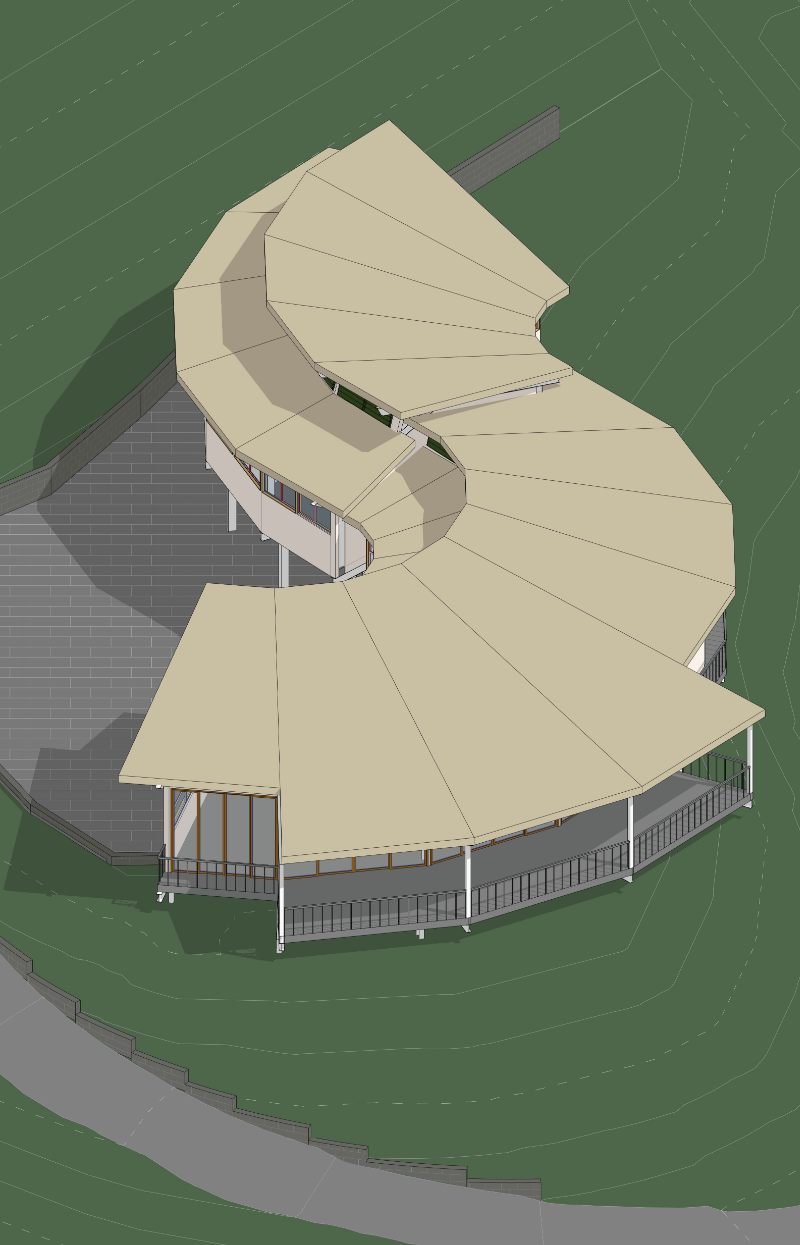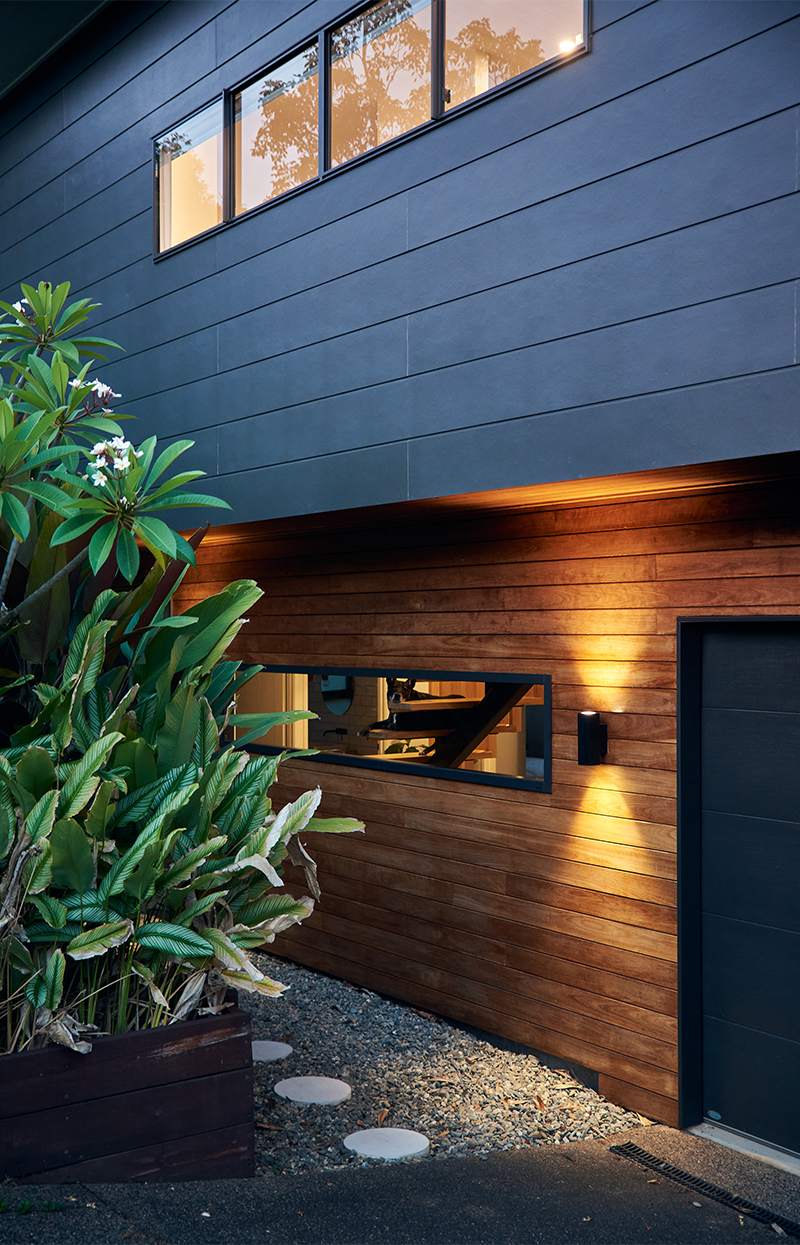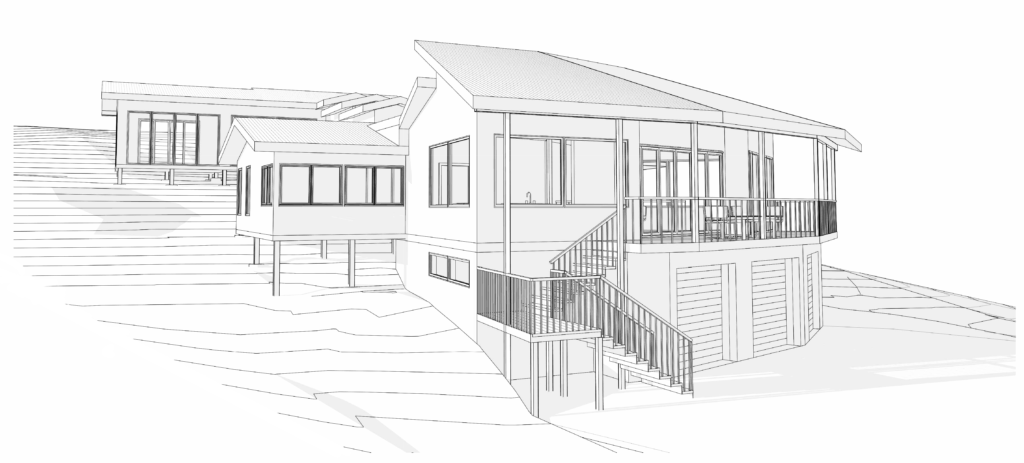
Webber Esplanade Residence
our services: design and construction documentation
location: Cooktown
size: 375sqm
completion: due 2023
The Owners have a vision for a lifestyle that only this land can deliver. Sitting on the northern slope of Grassy Hill, a powerful panorama over the Endeavour River and northern coastline dominates the site. However, designing a light-weight, “multi-pod” building that cascades down the slope enables a variety of spatial characters for the home. Each room has curated views, which change as you move up the slope, as the relationship with the surroundings becomes more intimate. Quiet spaces will nestle closely against the rocky surface, whilst significant trees are embraced between the rooms.
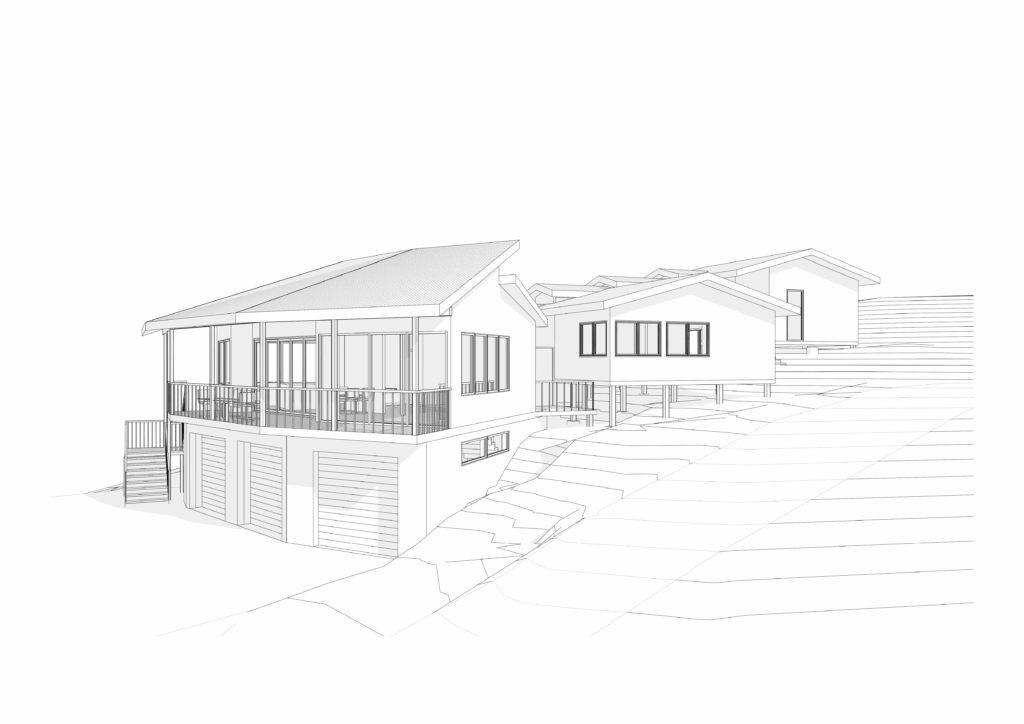
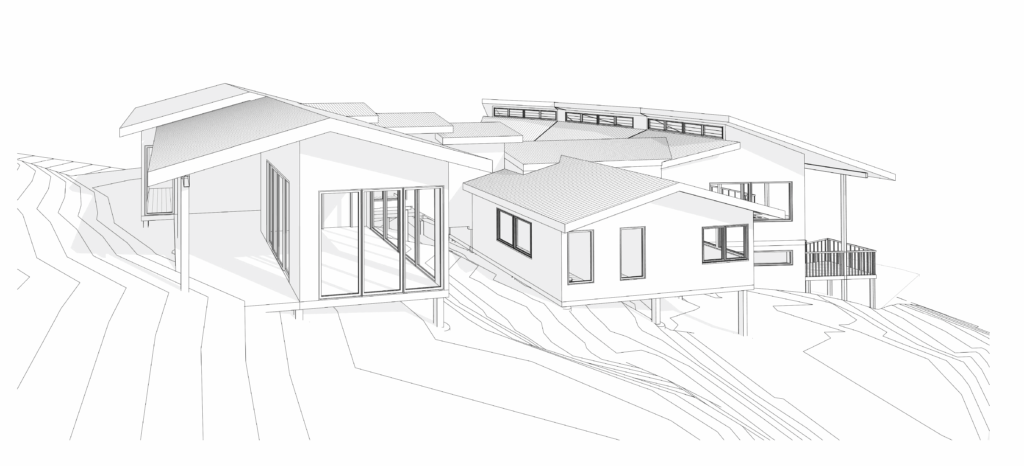
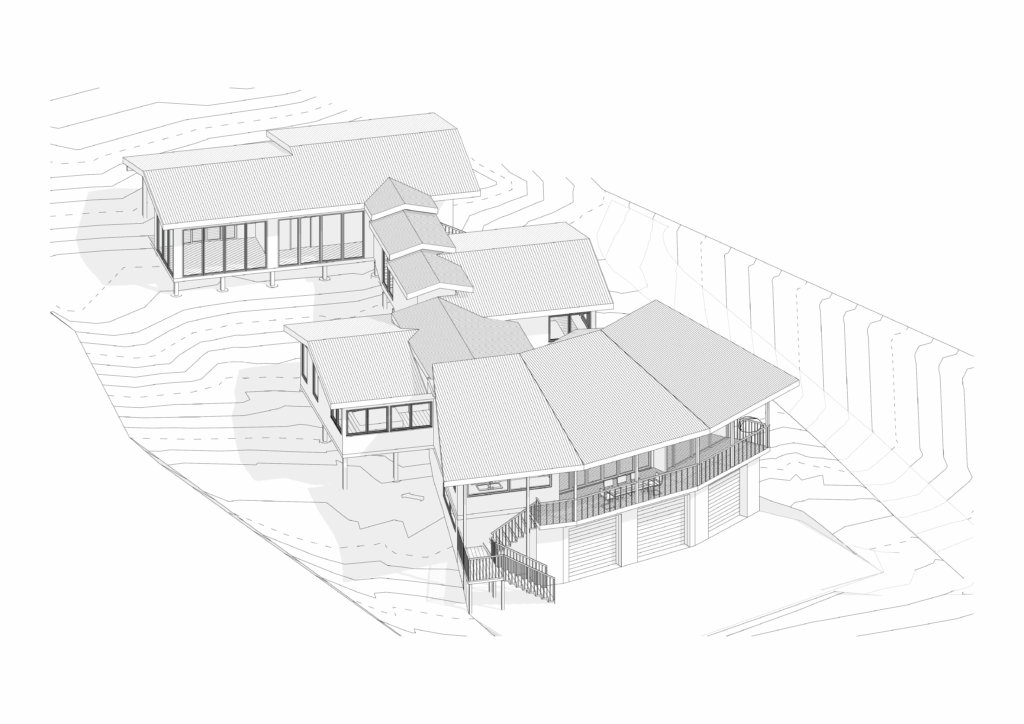
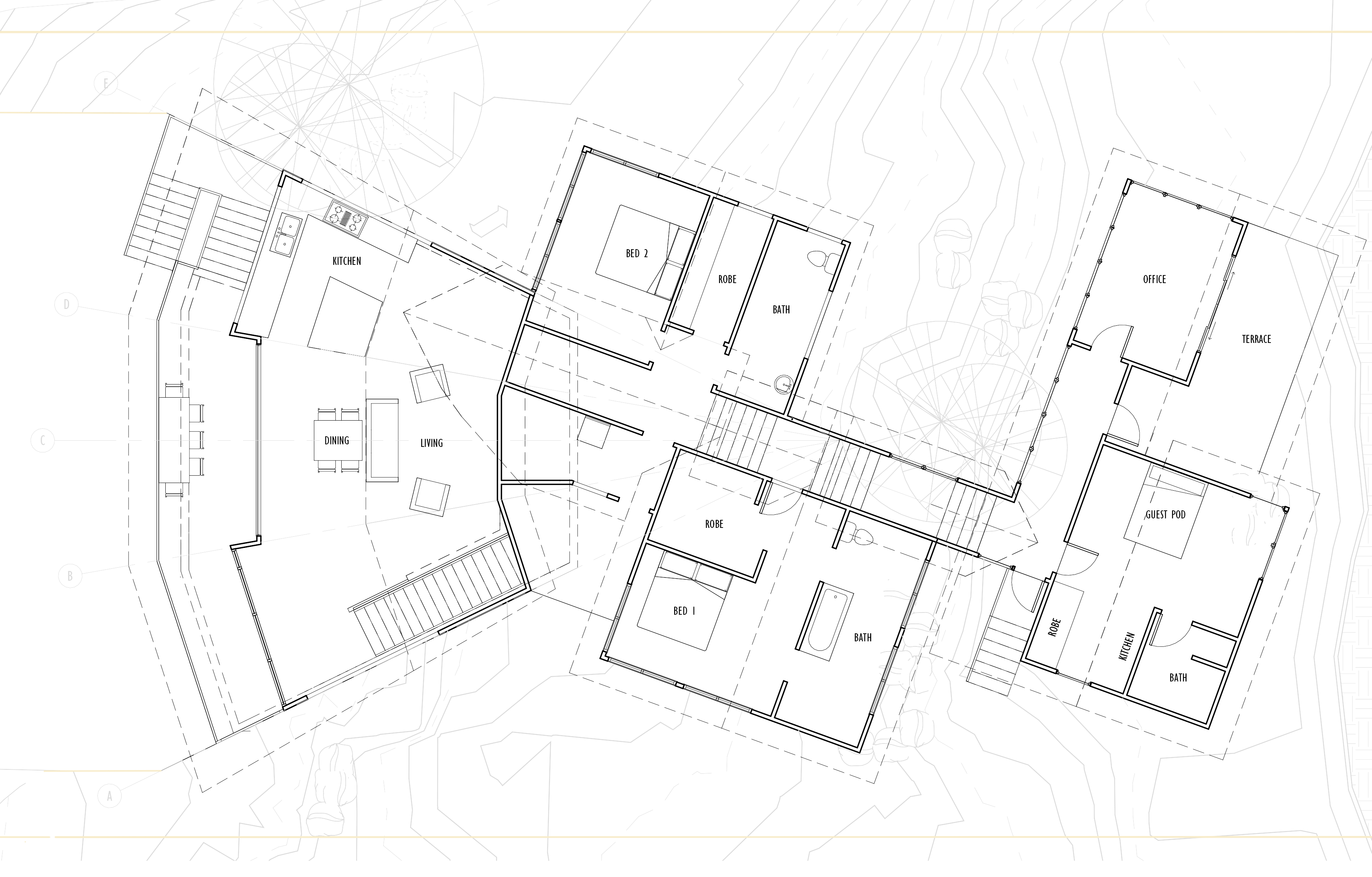
This is myriad’s indulgence, a chance to design a residence that challenges the best outcomes. Completely enveloped by forest, the form of the building is derived from the sweep of the contours. Employing a simple but rigid geometry, the planning establishes a series zones moving from shared to quiet.
A panoramic view across the city caught the hearts of the owners. In many ways this house is designed as a place of calm, drawing from the expansive panorama of sky and distant Trinity Inlet view. Resting on the edge of the hill face, the large deck seems to float above the city far below.
Hope Vale Council has engaged myriad for a long-term program of Civic upgrade. Largely focused around the central zone of Muni Street, the program comprises façade-entry upgrades to five commercial buildings, public toilets, cultural centre forecourt, the median plaza and a series of storytelling panels.

