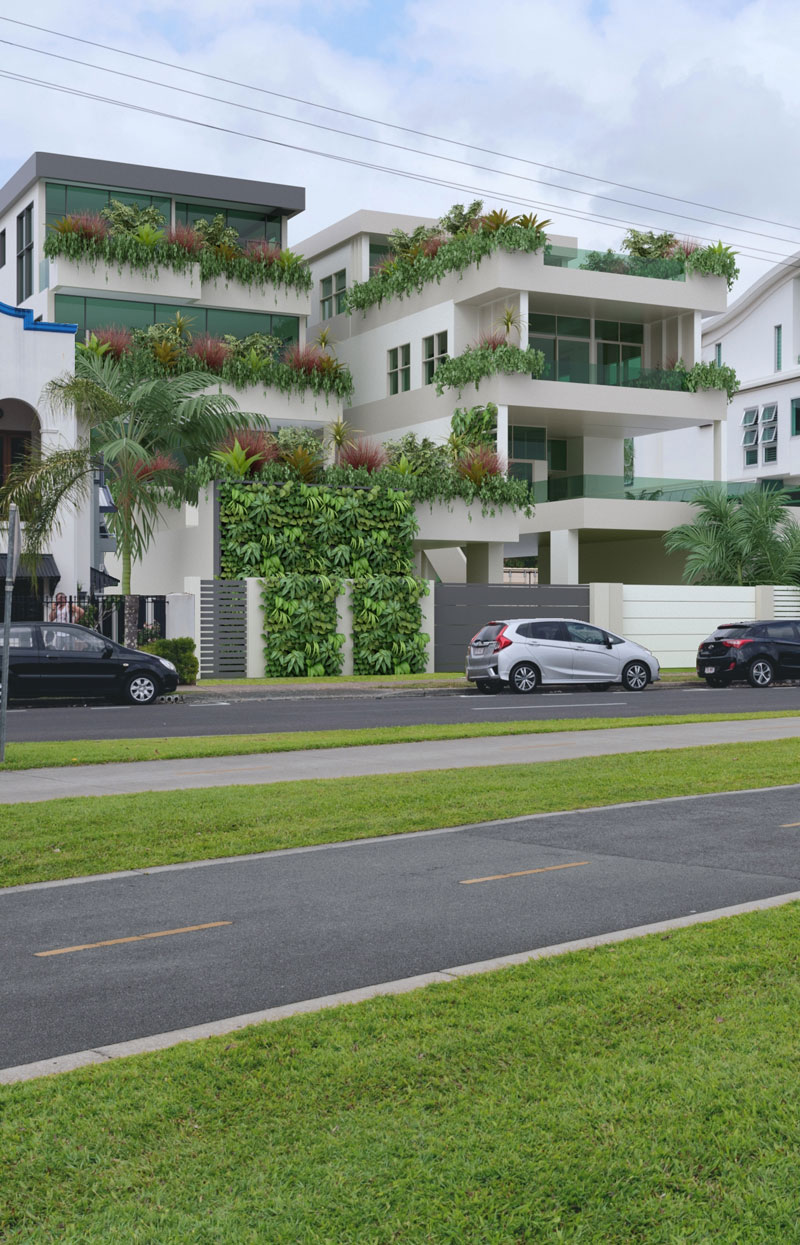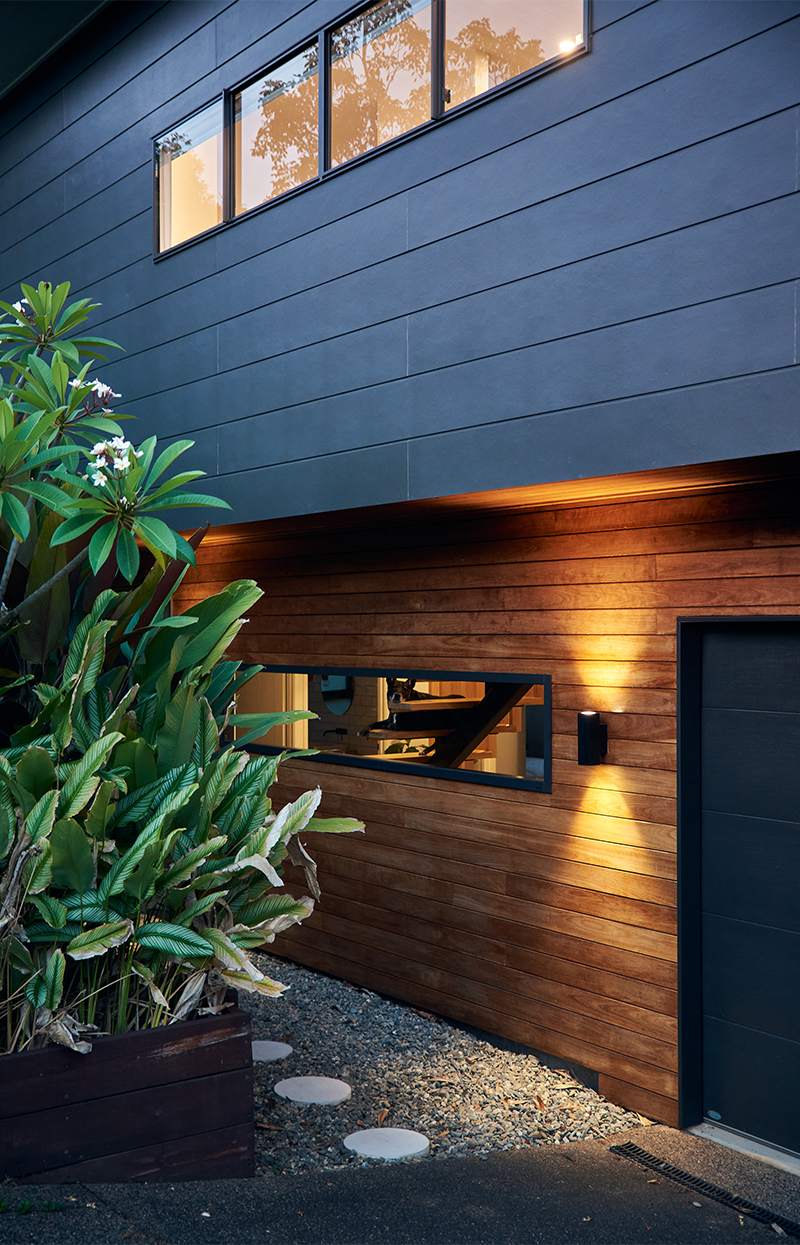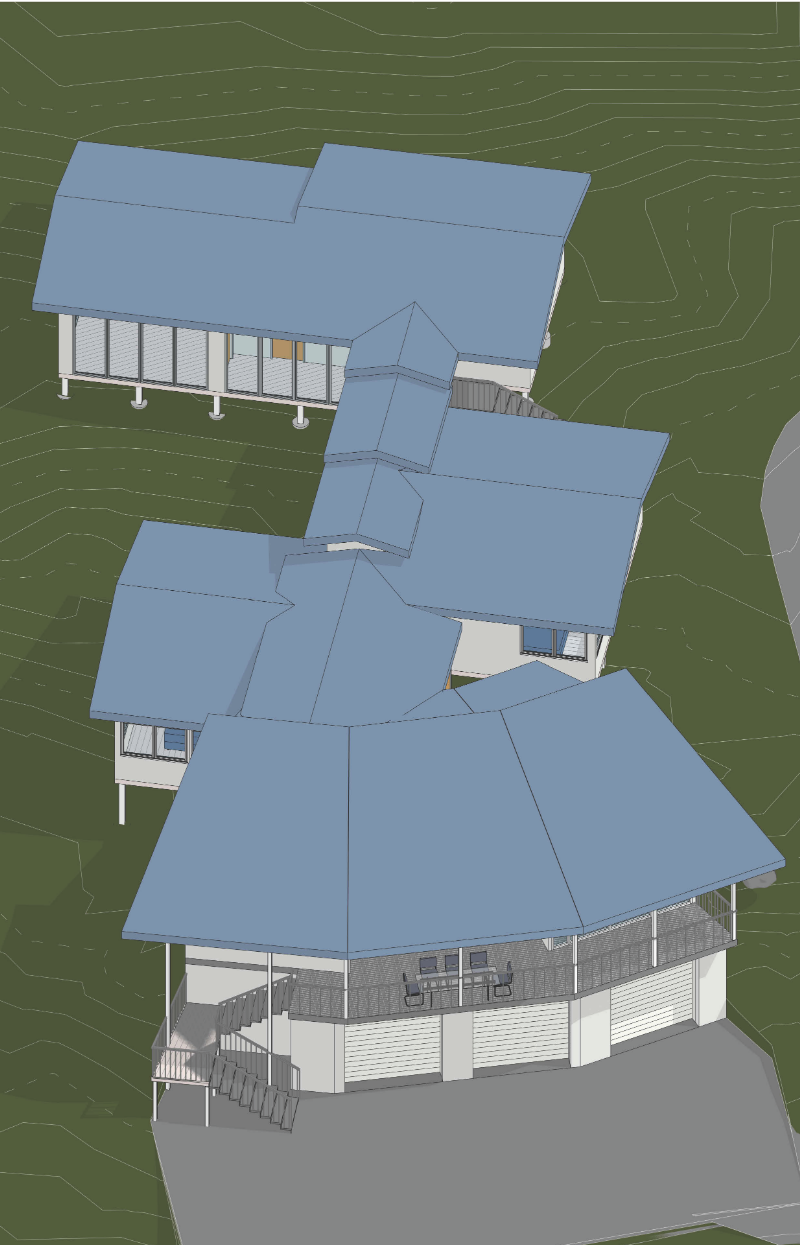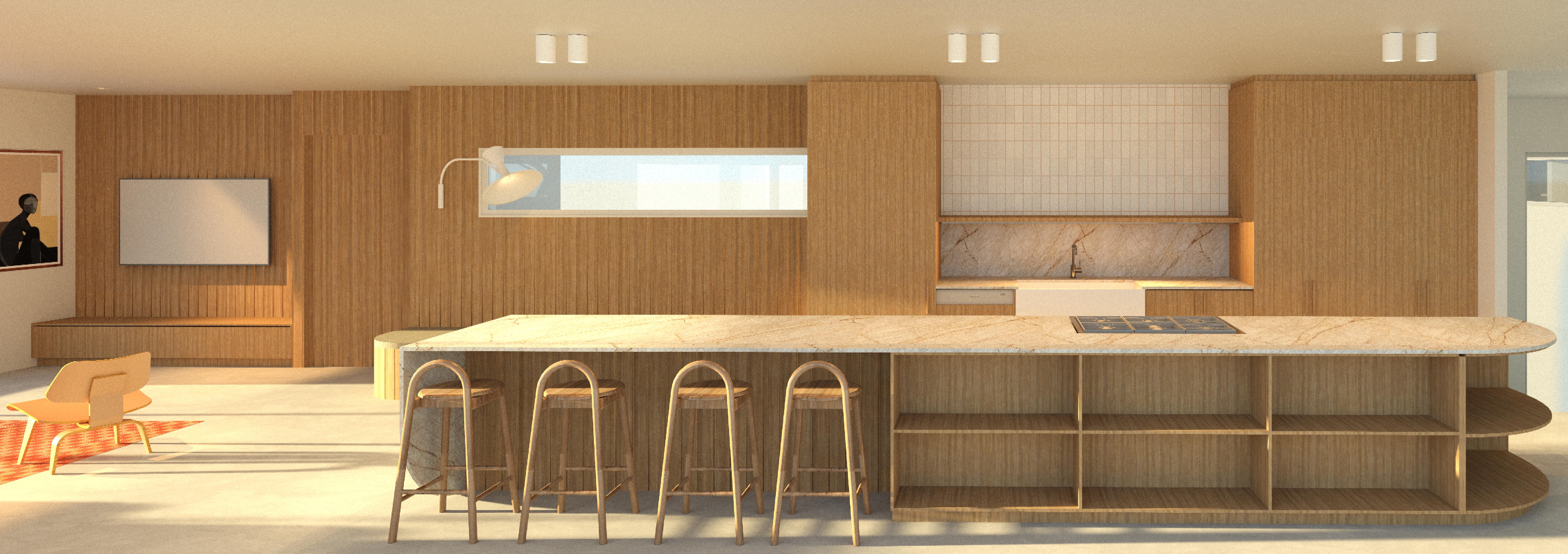
“Taking the opportunity to “push their skills”, the fitout detailing is exacting and refined“
Boscarini Residence
our services: interior design & documentation
location: Whitfield
size: 265sqm over 2 levels
completion: due 2023
builder: Boscon Constructions
Having purchased an existing residence on the southern hillslopes of Mt Whitfield, the builder set about making a home for their own family. Completely striped back to the bare concrete shell, Myriad developed bespoke joinery and finely detailed finishes to transform the building. Taking the opportunity to “push their skills”, the fitout detailing is exacting and refined for the builder’s team. The finishes palette conveys a soft calmness with timbers and leathered marble as the underpinning strengths.
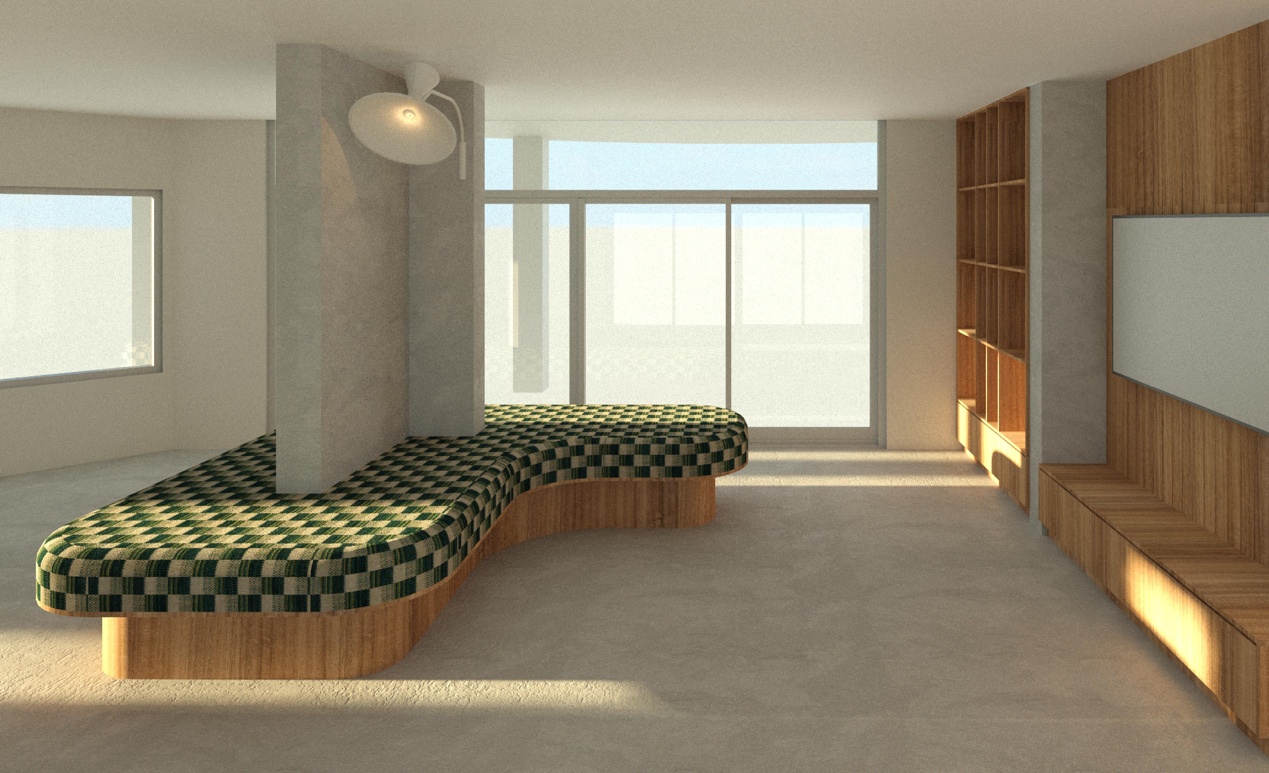
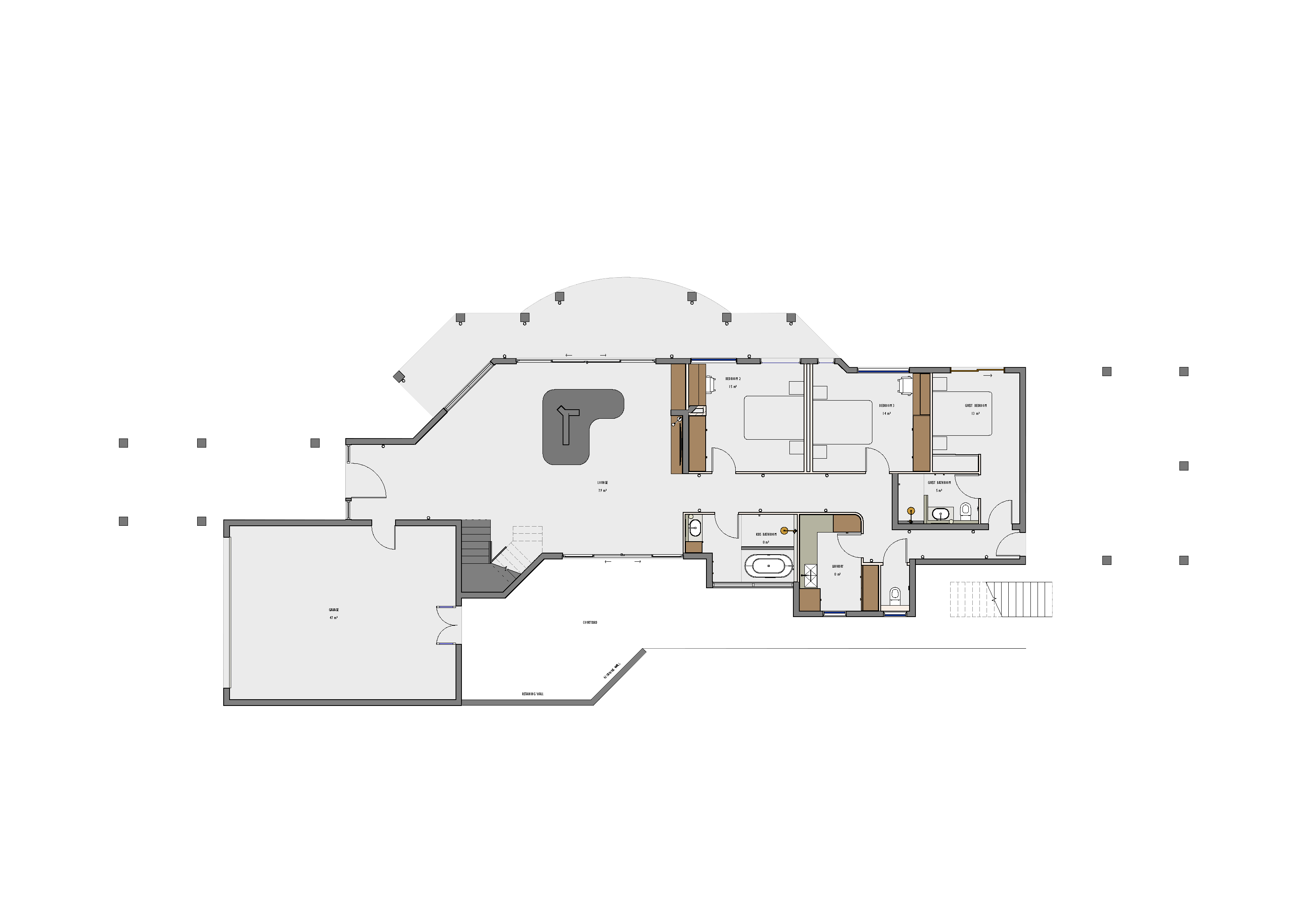
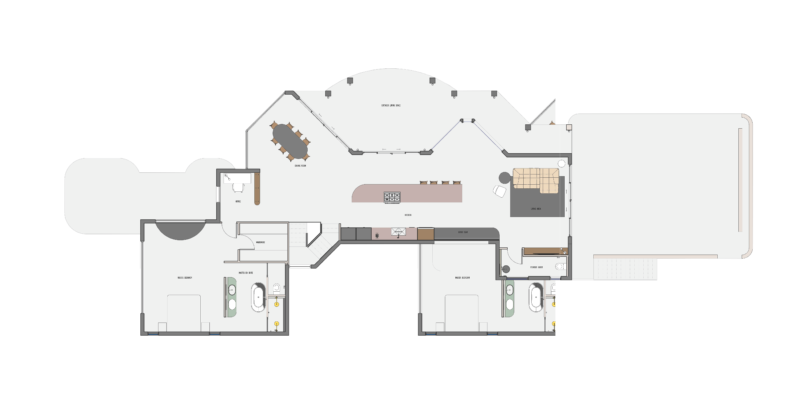
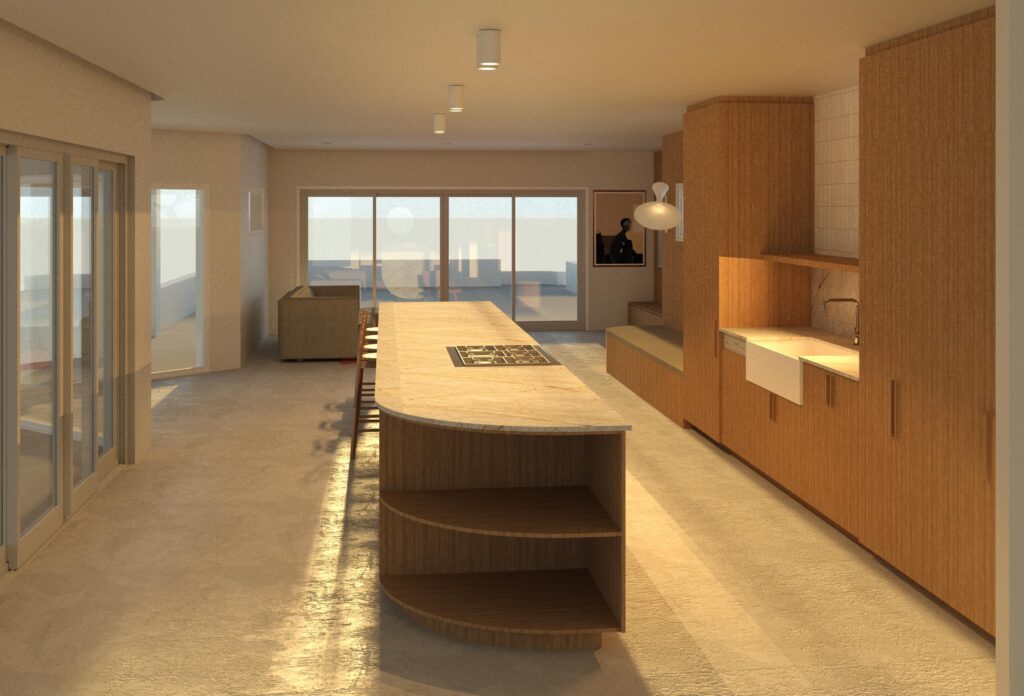
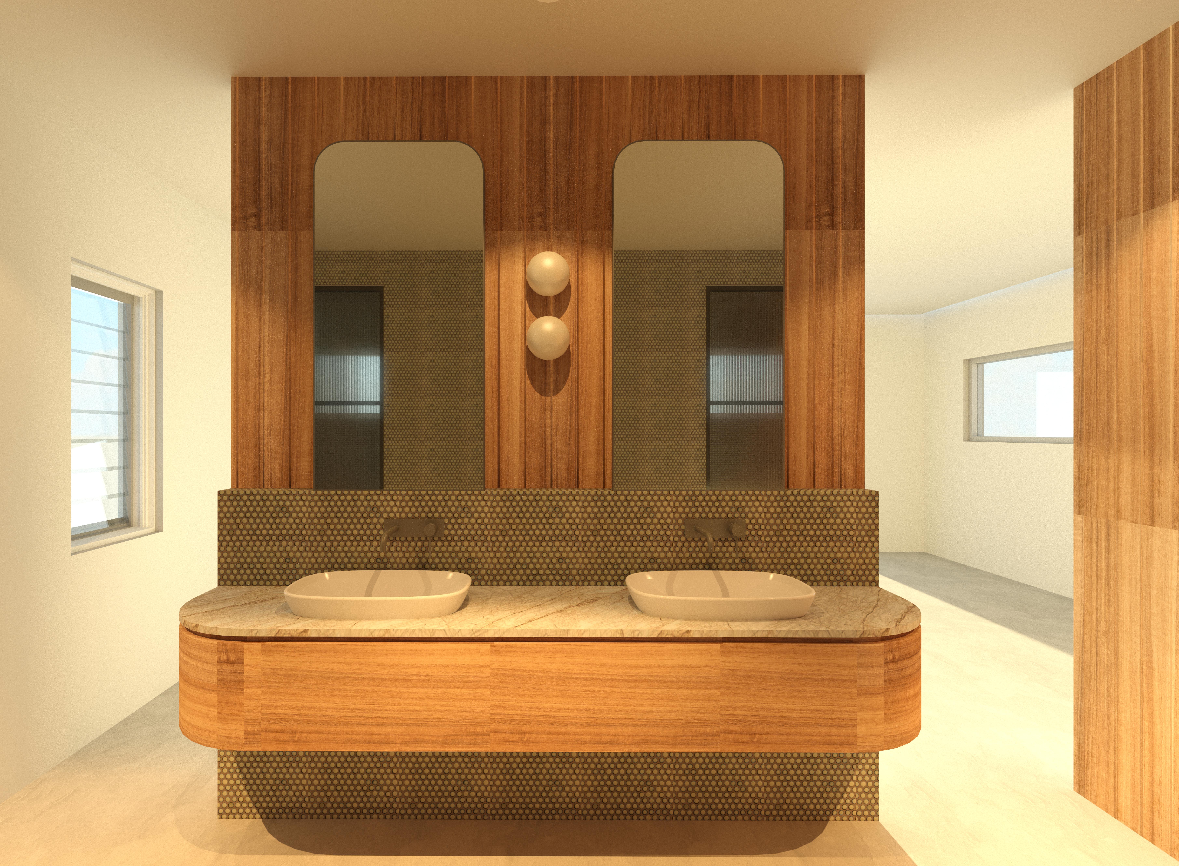
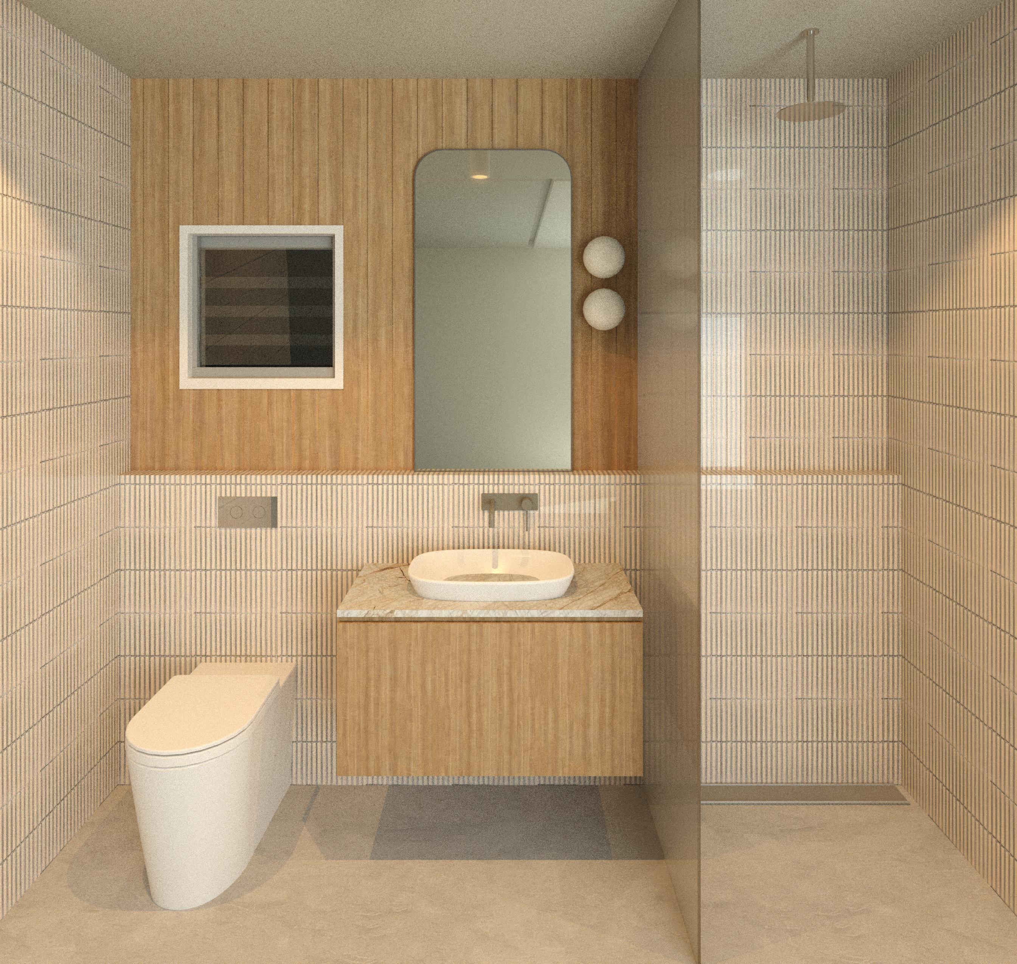
On a vacant Esplanade site, two brothers wanted to realise their ambition to each build a home for their large family. The solution required some intricate planning to accommodate parking; adequate living accommodation & the outdoor leisure areas that the spectacular Trinity Inlet views warrant.
A panoramic view across the city caught the hearts of the owners. In many ways this house is designed as a place of calm, drawing from the expansive panorama of sky and distant Trinity Inlet view. Resting on the edge of the hill face, the large deck seems to float above the city far below.
The Owners have a vision for a lifestyle that only this land can deliver. Sitting on the northern slope of Grassy Hill, a powerful panorama over the Endeavour River and northern coastline dominates the site.

