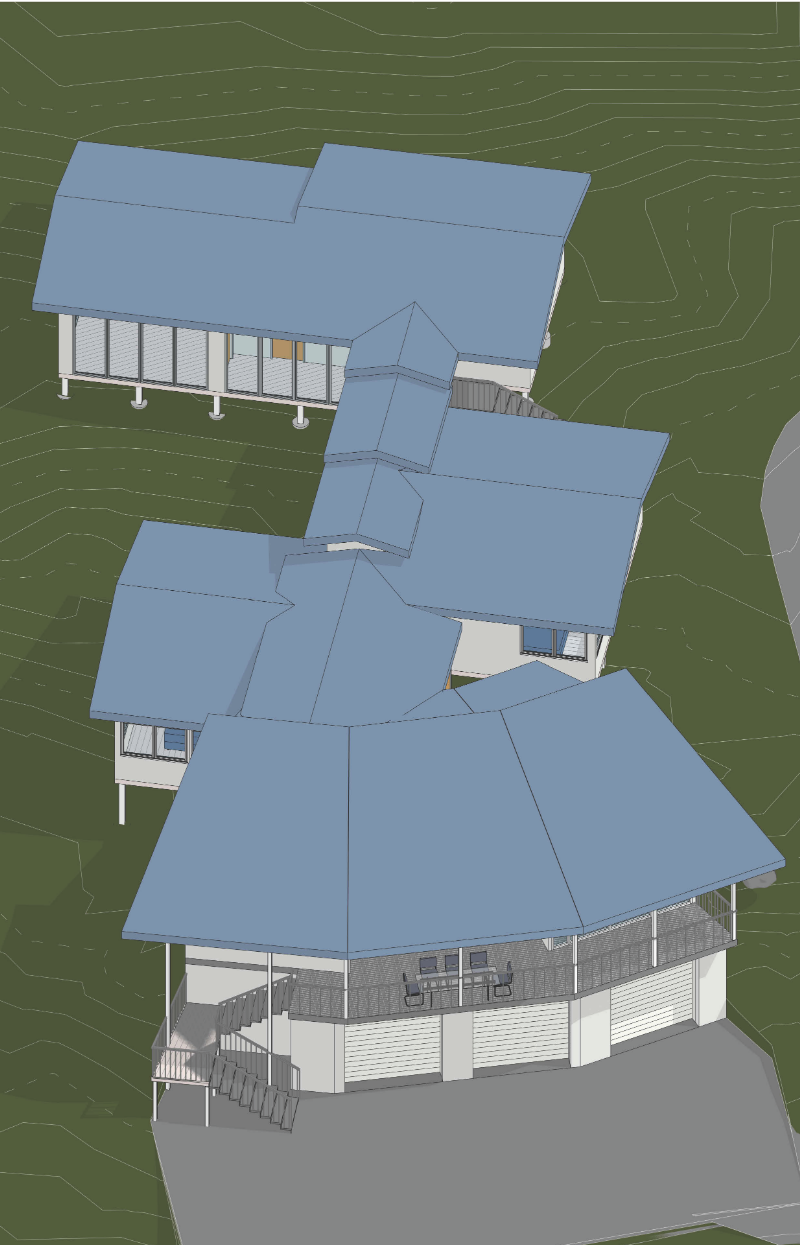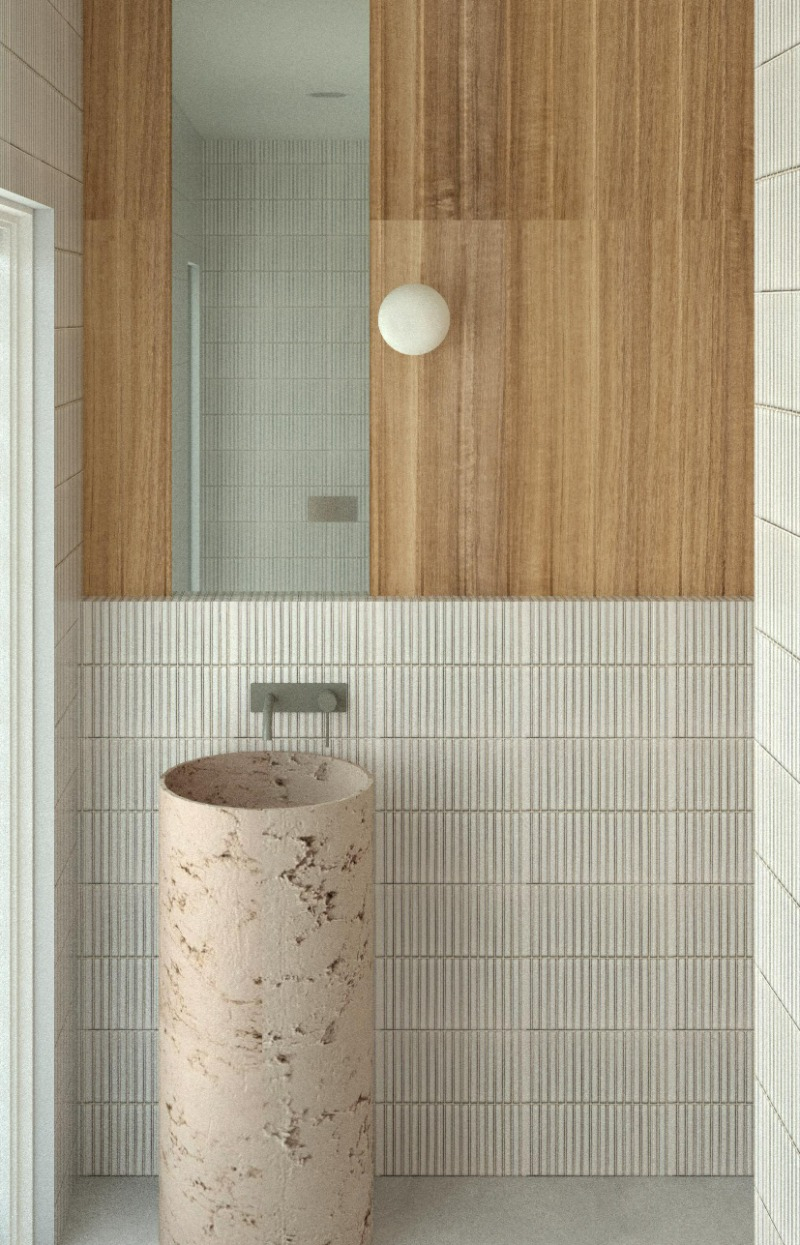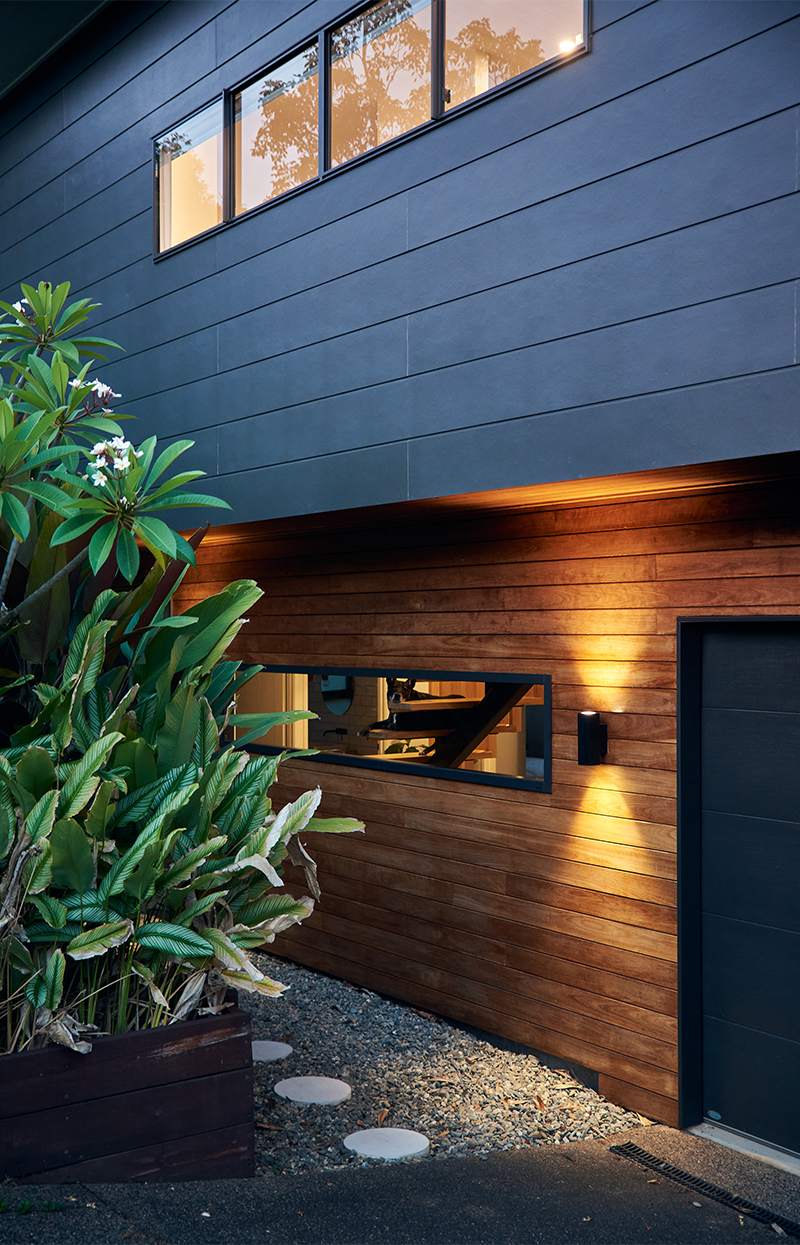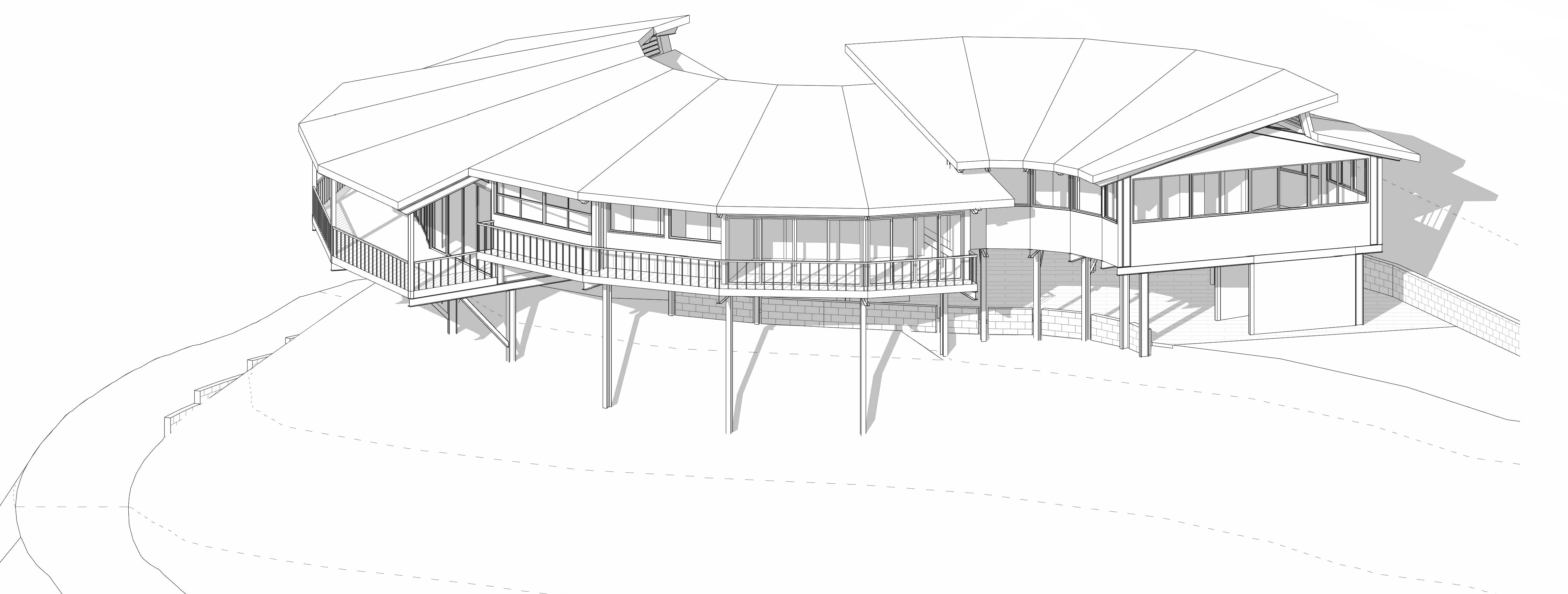
“living is very connected to the surrounding trees and creatures“
Cassowary House
our services: design, documentation & coordination
location: Freshwater
size: 365sqm
completed: due 2024
This is myriad’s indulgence, a chance to design a residence that challenges the best outcomes. The building design nestles into a small bench cut from a ridge on the northern slopes of Mt Whitfield. Completely surrounded by forest, the form of the building derived from the sweep of the contours. Employing a simple but rigid geometry, the planning establishes a series zones moving from shared to quiet. Glazing encircles the building so living is very connected to the surrounding trees and creatures.
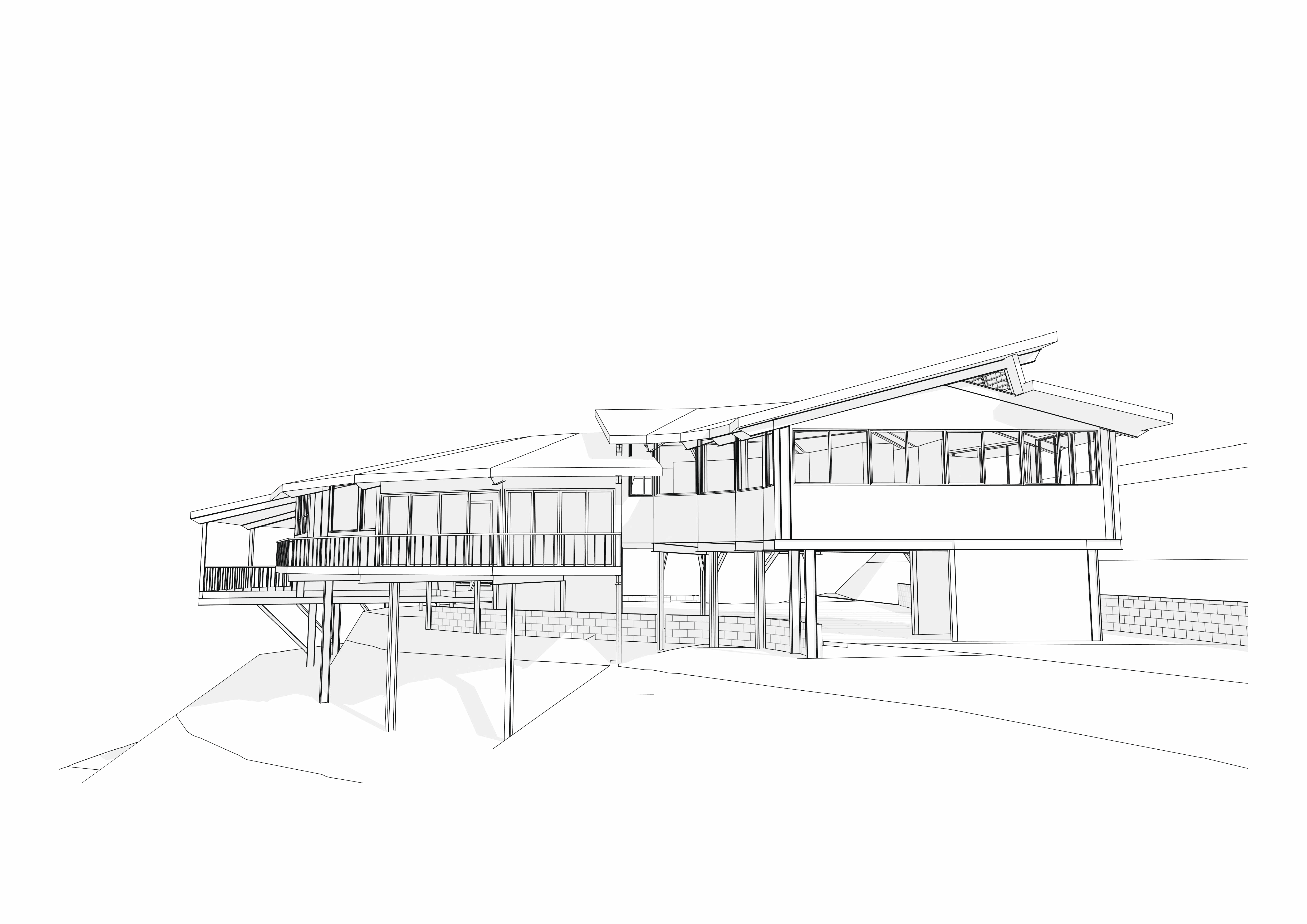
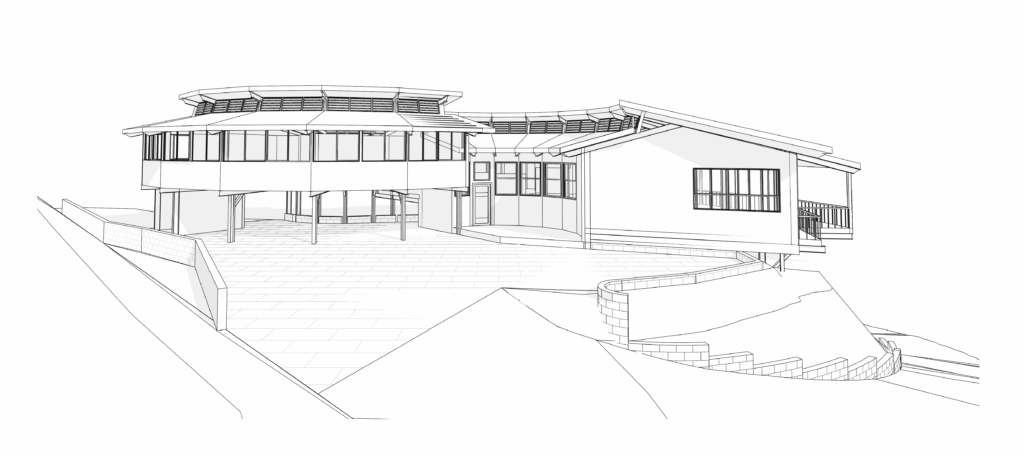
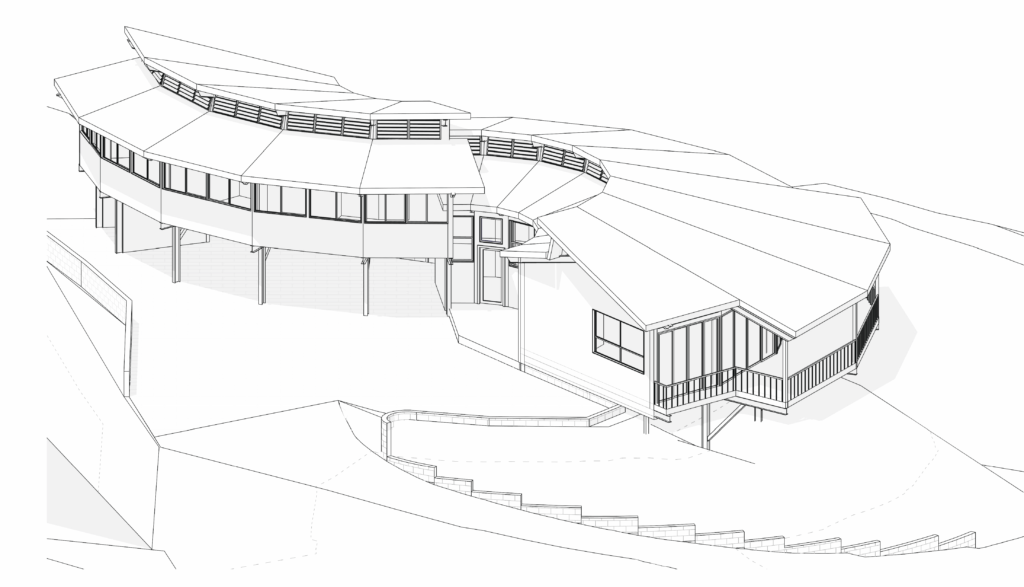
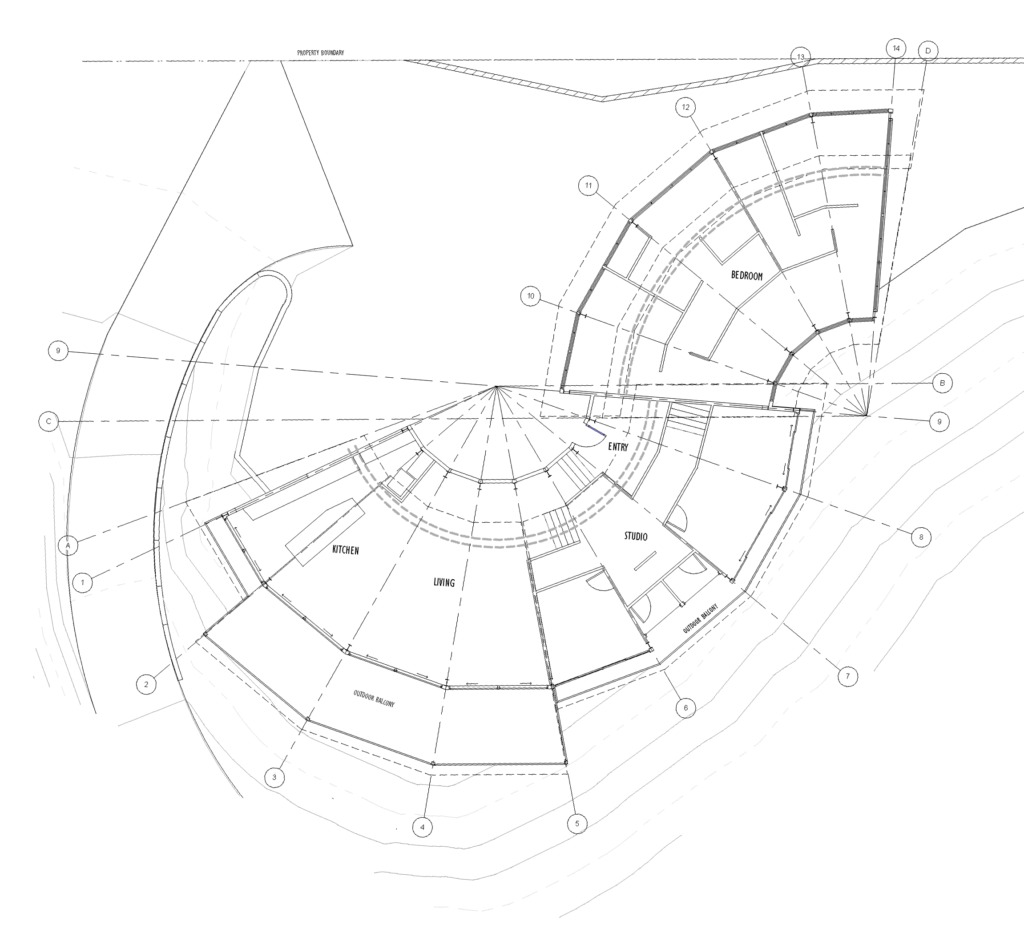
The Owners have a vision for a lifestyle that only this land can deliver. Sitting on the northern slope of Grassy Hill, a powerful panorama over the Endeavour River and northern coastline dominates the site.
Completely striped back to the bare concrete shell, Myriad developed bespoke joinery and finely detailed finishes to transform the building. Taking the opportunity to “push their skills”, the fitout detailing is exacting and refined for the builder’s team.
A panoramic view across the city caught the hearts of the owners. In many ways this house is designed as a place of calm, drawing from the expansive panorama of sky and distant Trinity Inlet view. Resting on the edge of the hill face, the large deck seems to float above the city far below.

